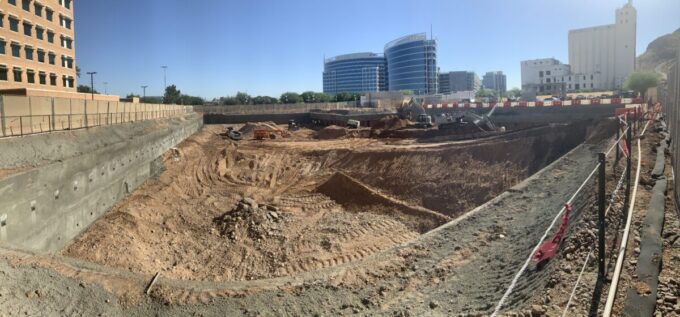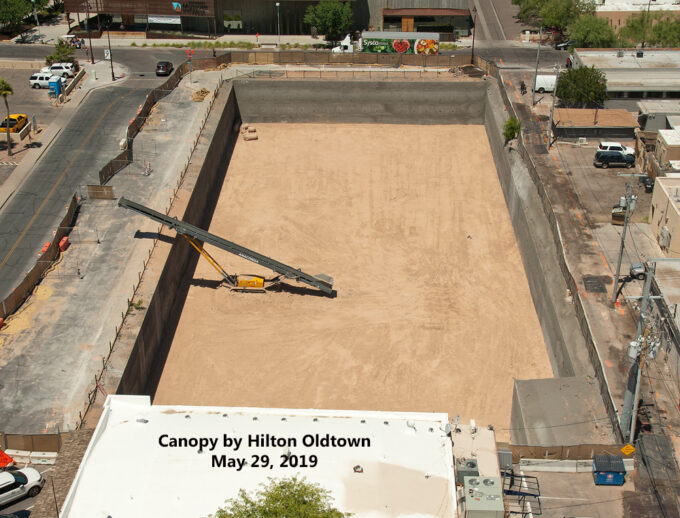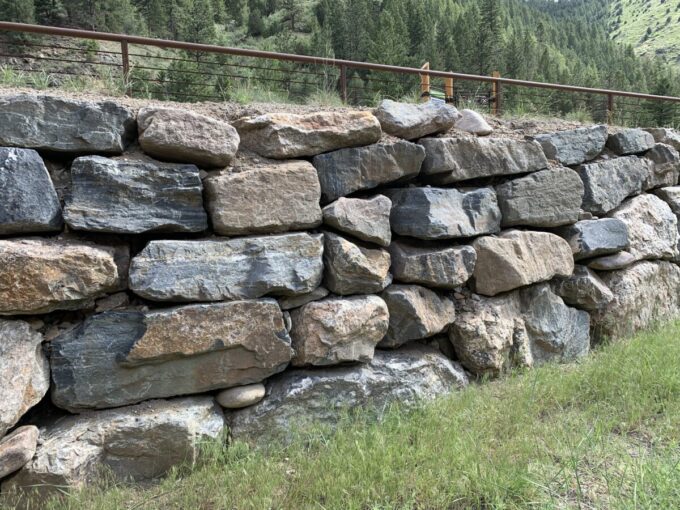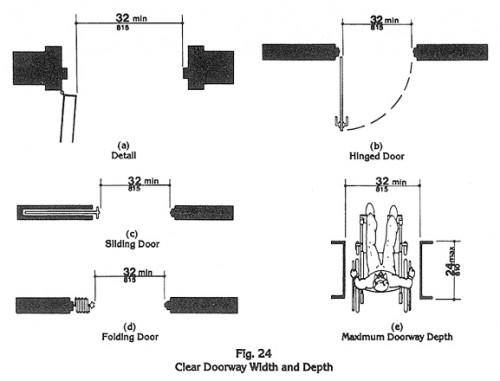Shoring is typically needed when performing excavations, site grading, and subgrade construction. Required shoring options depend upon the soil retention needed. Excavations are stabilized using top-down shoring. Site grading may require the use of bottom-up shoring where vertical or near-vertical slopes need to be constructed. Top-down shoring will involve the use of ether piles placed vertically in the soil prior to excavation or tie backs or soil nails placed in the face of cut soil as excavation proceeds. For deeper excavations, a combination of piles with tie backs or soil nails may be necessary.

In this photo we see top-down shoring being installed using a combination of slurry piles and soil nails as excavation proceeds. Typical soil nail walls would have soil nails installed starting at 2 feet below the top of the excavation. Due to the large number of utilities surrounding the job site, and restrictions on where soil nails may cross property lines, slurry piles were first installed to allow the top row of soil nails to be placed deep enough to provide the required clearance around utility lines. Using piles alone would have been considerably more costly.

Here we see an excavation completed using a soil nail reinforced wall. With the shoring and excavation complete, the foundation and basement walls can be safely constructed.
Pile shoring may consist of reinforced concrete piles, steel I-beams, or wood posts grouted into pre-drilled holes or driven into firm soil. Following the placement of piles, excavation proceeds with lagging placed between piles or attached to the face of piles. Reinforced shotcrete, plate steel, or wood beams are commonly used as lagging between piles. Plate steel when used for temporary shoring can easily be removed when the shoring is no longer necessary, allowing for reuse on additional projects.
When tiebacks are used to provide shoring support, excavation is performed in 4-foot lifts, and tiebacks are drilled, or advanced into the face of the excavation. Steel reinforcement is then attached to the tie backs and shotcrete is applied to the face of the excavation. Tiebacks may consist of soil nails, helical tiebacks, or driven anchors. Soil nail installation typically involves drilling a near-horizontal hole into the cut face of an excavation. A threaded steel bar is then placed in the hole and grout is pumped into the hole encapsulating the soil nail and providing a bond between the soil and the steel bar. Helical tiebacks are drilled into the soil similar to a corkscrew with no need to place grout around the helical tie back. Anchors that are driven into soil look and perform similar to a ship’s anchor.
The use of helical tiebacks or anchors can speed up the construction process in comparison to the use of soil nails. The use of helical tiebacks and anchors is limited by the type of soils where these elements can be installed. Soil nails have the benefit of being able to be installed in almost any type of soil; however, time is lost waiting for the grout to cure before construction can continue. Additionally, testing of the soil nails will be necessary to confirm the performance of the nail and the soil values used for the design of the shoring. With helical tiebacks and driven anchors, testing can be completed during installation.
A pile shoring system is typically used where site constraints such as property lines that can not be crossed or the presence of underground utilities prevent the use of below-ground tiebacks. Additionally, pile shoring can be used in soil types where tie backs will not perform adequately.
For particularly challenging site conditions or taller walls, it may be necessary to use a combination of piles and tie backs.
Bottom-up shoring is typically constructed using a combination of blocks for the exposed face with metal or polyester reinforcement placed in the retained soil mass. Approximately 2-foot lifts of soil are built up using a combination of blocks at the face and reinforcement attached to the blocks extending back into the soil. The final structure acts as a large block of reinforced soil that resists overturning and sliding using self-weight and gravity. Walls using a combination of blocks at the face and reinforcement in the soil are typically referred to as Mechanically Stabilized Earth walls. Shorter walls can be constructed using large blocks or even boulders that are stacked like bricks and rely entirely on the self-weight of the facing block to resist overturning and sliding without the need for reinforcement extending into the soil. These shorter unreinforced walls are usually limited to heights of less than 15 feet. When boulders are used to construct unreinforced walls they are commonly referred to as Rockery walls. With the addition of reinforcement in the retained soil mass, the heights of MSE walls have been constructed up to 100 feet.

Here we see a rockery wall with a pathway and handrail above the wall.
At EVstudio we have experience with all types of shoring systems. For your next shoring project, we can provide designs and guidance to determine the appropriate type of shoring option based on your site constraints, time frame, and budget requirements. Contact us at any time.








