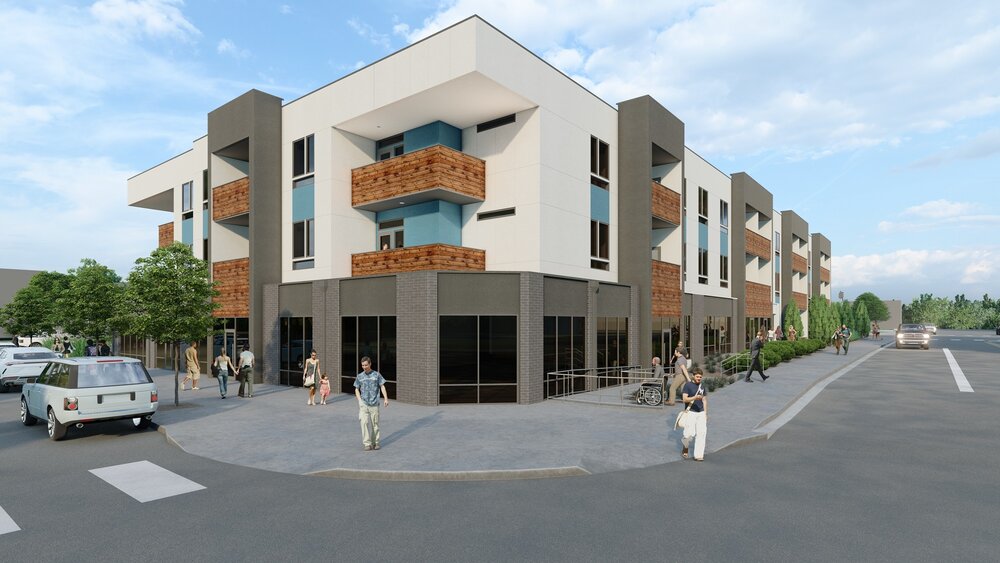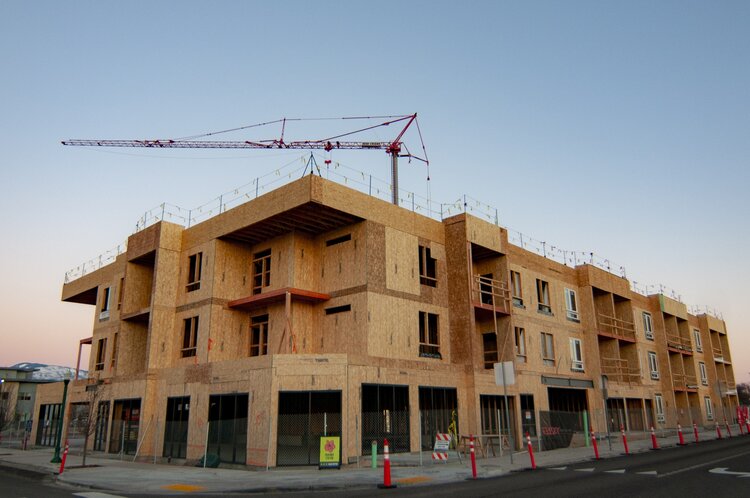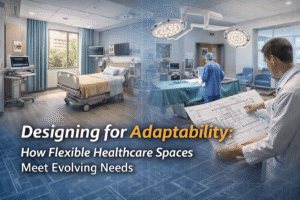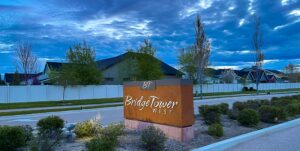 neUdesign Architecture (now EVstudio) nears completion on Parkway Station’s newest mixed-use development, located at 405 East 42nd Street in Garden City, Idaho. When the project is complete this fall, the three-story, 41, 251 SF development, which began in late 2017, will offer 6,278 SF of much-needed retail/commercial space on the ground floor and will have 35,072 SF of residential apartments on the first, second, and third floors. The development boasts of 39 residential units for lease ranging in size from the smallest one-bedroom units being approximately 543 SF to the largest two-bedroom units being 846 SF. Once complete there will be a mix of 27 one-bedroom units and 12 two-bedroom units available.
neUdesign Architecture (now EVstudio) nears completion on Parkway Station’s newest mixed-use development, located at 405 East 42nd Street in Garden City, Idaho. When the project is complete this fall, the three-story, 41, 251 SF development, which began in late 2017, will offer 6,278 SF of much-needed retail/commercial space on the ground floor and will have 35,072 SF of residential apartments on the first, second, and third floors. The development boasts of 39 residential units for lease ranging in size from the smallest one-bedroom units being approximately 543 SF to the largest two-bedroom units being 846 SF. Once complete there will be a mix of 27 one-bedroom units and 12 two-bedroom units available.
Parkway Station is the only redevelopment of its kind taking place in this growing area of Garden City by Developer Bill Truax with Galena Opportunity Fund. The development consists of various phased project activities including housing, mixed-use residential-over-retail, and several other partnership projects forming within the blocks of 42nd and 43rd Streets with the developer and various key partners. neUdesign’s newest mixed-use development in this area is nestled on the prominent corner of 42nd and Adams Streets. The development will serve the continuing demand for residential units in Ada County, and will also begin to add the commercial/retail tenants that are lacking in this area. Since additional housing is planned in the area, the Parkway Station development will be especially attractive to businesses as well as residential tenants who want to be within close proximity to the Green Belt, the growing area in and around the River District, and Boise’s downtown core.
Creating strong partnerships from the beginning is key in helping to make a mixed-use project like this one a success. When developing mixed-use, architecture, design, and construction require the consideration of many factors. In collaboration with the developer and other partners neUdesign (now EVstudio) was able to create a truly unique mixed-use building. Through the entire process, the team was able to share ideas through the charrette process that ultimately lead to the creation of a one-of-a-kind retail and housing community located in this area that will help make this a more walkable and diverse neighborhood. “The challenge of creating a mixed-use project like this is ensuring that the design, building, and environment work holistically together,” said neUdesign’s Jeremy Putman, Director of Design. The team created this balance by incorporating the surrounding environment into the design to help promote a healthier and more active lifestyle as well as a sense of community where people would want to call home.

The mixed-use building design features incorporate the use of traditional architectural design for the retail/commercial space with the use of a more modern look and feel for the residential living space. This mixed-use development blends nicely with the existing housing in the area as complementary colors and design aspects were incorporated. Wood frame construction in combination with block design helps create modulation in the facade both horizontally and vertically creating a modern look to the building. Stained cedar wood accents were added to help make walkout balconies and patios more attractive and inviting. From a design aspect, this development fits in nicely with the surrounding area.
neUdesign and its team of partners worked extremely hard to bring a solutions-based mindset to this mix-use project throughout the entire design, development, and construction process. Putman adds “This project was truly a team effort and is one we can all be proud of for many years to come. This mixed-use development at Parkway Station will greatly improve the visibility of Garden City as a multi-faceted place to Live/Taste/Create/Play.”









