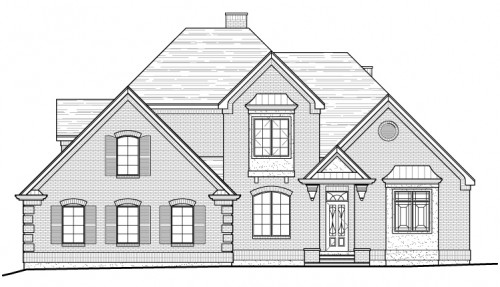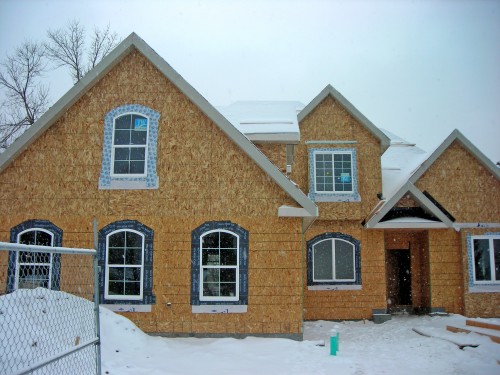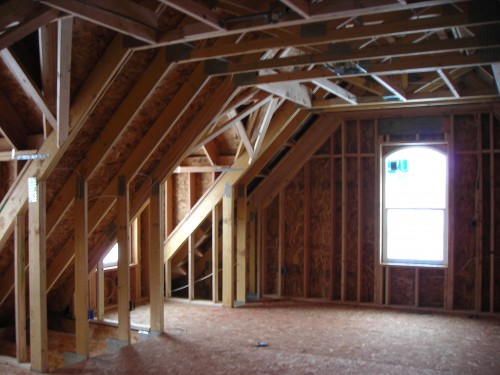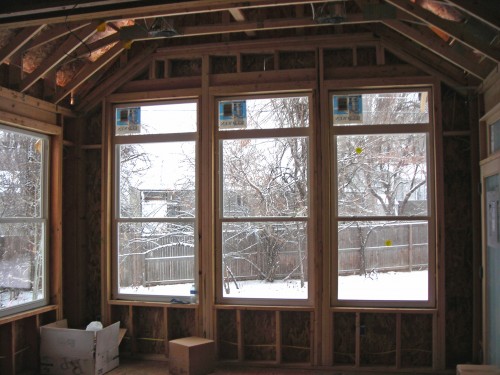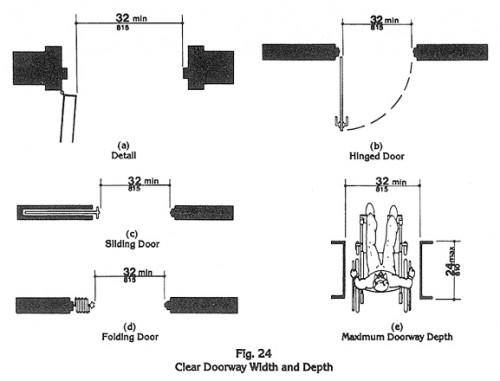Jim and I had a chance to visit the Pierce Residence in the University Hills neighborhood for the framing inspection. This two story house has a spacious master suite on the main level, two bedrooms on the upper level, and is complete with a large bonus room over the garage. One of the home’s focal points is the peninsula fireplace that divides the kitchen area and the family room. The house will have a nice open feel with plenty of vaulted ceilings, archways, and skylights.
The dormers that were added to the bonus room after the original plans were designed were a good idea as they bring more daylight into the narrow space.
This shot shows the scissor trusses that will form the vaulted ceiling in the sun room/breakfast nook. The tall windows also help make this space very open and bright.

