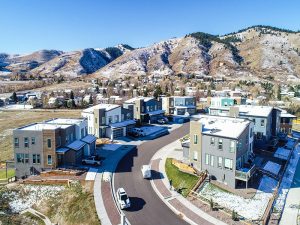The next programming step after getting all of the general information on your project is discussing the site. In almost all cases our architectural designs are going to be site specific so it is important to have the site picked out. In many cases I prefer to visit the site prior to doing the design work.
We will need to go over your survey which I’ve covered here. Where do you see the house going on the site and will it work with the other constraints? We’ll want to discuss what the terrain is, if there are great site features and where the views are or aren’t. Some houses need to be designed to maximize the great views and some need to be designed to minimize the neighbors you don’t want to see. Is your house in one of these categories or both?
Does your site work with your ideal house type? There are some sites that support walk out basements and some that don’t. Some sites make sense for a ranch and others will require split levels. In cities like Denver and Boulder your site terrain will determine how tall and how many stories you can build.
We’ll need to discuss access to the property especially with rural properties on difficult terrain. Is there already an access drive or does it need to be put in? Does the access dictate that the house should really be in a different location?
We’ll want to discuss solar orientation and prevailing winds. This is one of the most important things that we can do to make your house both a comfortable place to live and energy efficient. Do the other site features and your house layout maximize the benefits of the sun? In snowy states, is your driveway in the sun or in the shade? Do you need to be sheltered from the wind or would the house benefit from a breeze?
We will discuss and catalog your site utilities. Are you on city power, gas, phone, cable, water, sewer? If not, what do we need to design for? In any case, more municipalities are now requiring this information for the site plan review and we’ll need enough information that we can show it on the architectural site plan.
TOC Post: Introduction
Previous Post: General Project Information
Next Post: Floor Plans, Public Spaces










3 thoughts on “Designing Your House – Part 2”
Pingback: Designing Your House - Part 3 « EVstudio Architecture Blog Denver & Evergreen Colorado
Pingback: Programming Your House - Introduction « EVstudio’s Blog
Pingback: Programming Your House - Part 1 « EVstudio’s Blog
Comments are closed.