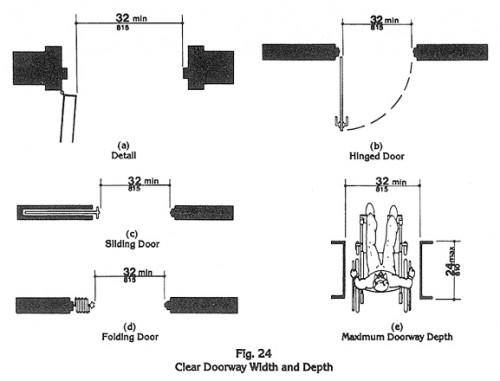First a general floor plan consideration. What is your goal for the square footage target? Does it need to be bigger, smaller or the same as where you currently live? Do you want all of your living spaces on one level or split over several? What does that split look like? Would you like the home to be open and flowing or do you prefer defined spaces?
I realized as I started writing that the floor plan post that it would be too long to hold attention. Therefore I’m breaking the rest of it into pieces along the archi-speak of public spaces and private spaces. This post will mostly focus on more public spaces in your home.
Starting at the front door, what is the entry like? Is it a big space for greeting or does the guest step right into the great room? Does it serve as the mud room or is that a different entry?
How do you use the great room? Is it a casual family room or is that a separate space? Do you want a formal living room? Is there a fireplace? Is the television the focus of the room and if it is do you want to admit it? In all of the spaces in your house we should discuss the furniture especially with large pieces. Do you want to accommodate a piano for instance?
One of the most discussed rooms in the house is the kitchen. How much are you cooking and how do you like to cook? Some clients want a compact work triangle and some want a large, almost commercial kitchen. What appliances are there and what grade and size are they? We’ll discuss the refrigerator, range, cooktop, ovens, sinks, dishwashers, microwaves, hoods, warming drawers, etc. Do you want a planning desk in the kitchen? Is your ideal pantry just cabinetry, a walk in or something the size of a bedroom? do you want to accommodate bulk goods and what about a stand alone freezer? Do you want a kitchen island, what about a bar?
Where do you eat? Do you have an extension of the kitchen, a formal dining area, a breakfast nook or some combination. How many people do you want to accommodate? Would you like to have furniture for display? Is there a butler’s pantry?
Is there a separate Rec Room? Would you like to accomodate a home theater, a bar, a game table and/or a projection television? What about exercise equipment, does that need a room or is it used in one of the other spaces and where is it stored?
Does the house need a powder room (2 piece bathroom) or does the bathroom also need a shower?
Next up, those spaces that are traditionally more private.
TOC Post: Introduction
Previous Post: Site and Survey
Next Post: Floor Plans, Private Spaces









3 thoughts on “Designing Your House – Part 3”
Pingback: Designing Your House - Part 4 « EVstudio Architecture Blog Denver & Evergreen Colorado
Pingback: Programming Your House - Part 2 « EVstudio’s Blog
Pingback: Programming Your House - Introduction « EVstudio’s Blog