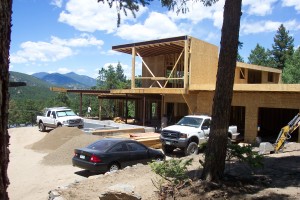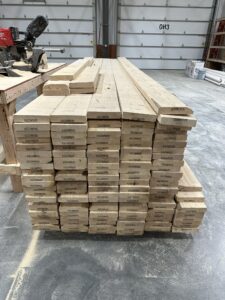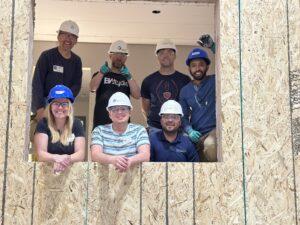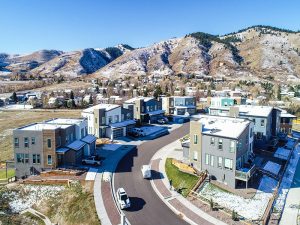It is always nice to see continual progress made on projects. Below is an image showing the bulk of the framing complete. Soon the large exposed beam with the LVL in the foreground perpendicular to it will have additional framing to create the roof cantilever. Solar control is such on this house that on the summer solstice the shadow line from the roof will be just at the base of the southern storefront.
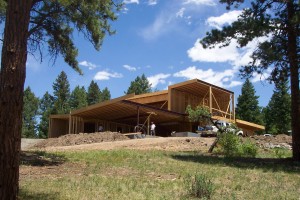
This next image shows to extents of the main roof cantilever better. Also in this photo is the concrete for the Koi Pond. The pond is extensive and deep so that the fish are able to pass the winter. It is also going to create a high impact entrance sequence.
