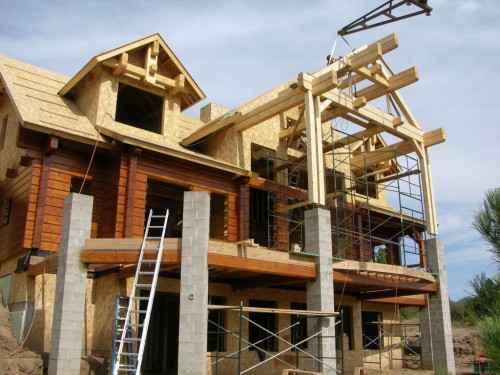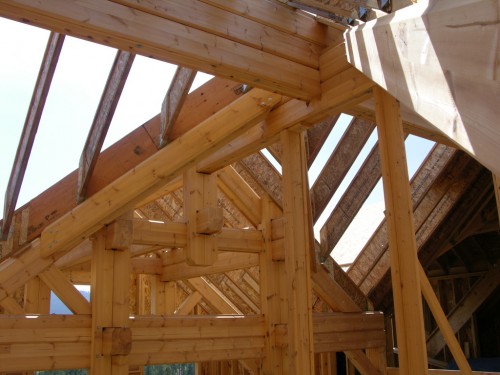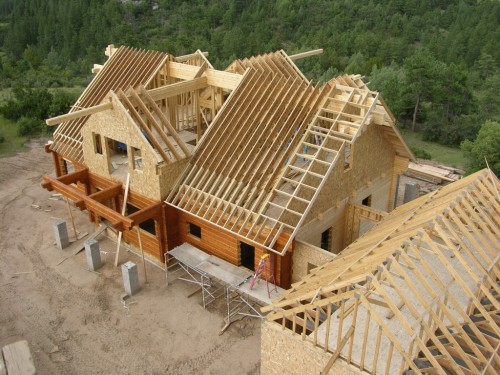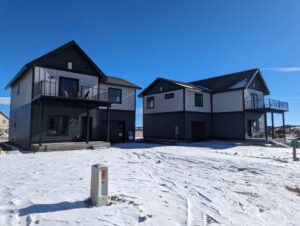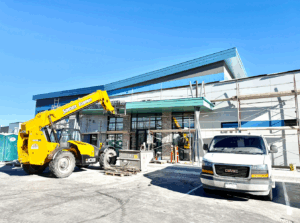I recently received a number of photos from our clients, David and Marin Lieb, on their log project down in Beulah Colorado. It’s been a few months since I’ve posted about this project, and thought I would update the status…
The roof for the home is nearly complete and many of the log details have also been completed. The large rectangular Honka logs were supplied by Atrium Log Homes, as well as the posts, log siding, fascia and most of the trim materials. We chose to go with CMU deck columns primarily to avoid any issues with trapped moisture in the columns. This is a common problem with wood framed deck columns, so we try to avoid the wood detail wherever practical. You can read more about that at our post on Deck Column Details.
We integrated the logs directly into the structure of this home, expressing timber trusses, log beams and log purlins throughout. The most important thing to know about engineering log and timberframe homes is the materials properties of the lumber that is being used. The Honka product is a northern polar pine which is significantly denser and stronger than the southern yellow variety. While it is still not quite as strong as Douglas Fir, it allows us to do much more with the material in structural applications.
This image provides an excellent example of several common roof framing details from the lookout rafters and sistered overhang rafters, to the assembly of the attic trusses over the garage. The framer paid very close attention to detail on all of these assemblies, and as a result, the home is coming together plumb, square and true. We are really looking forward to seeing this project again in a few months when everything is finishing up!

