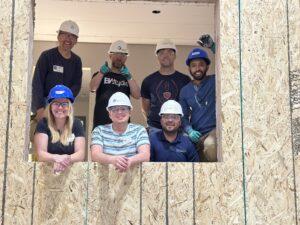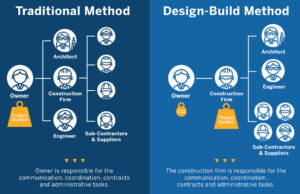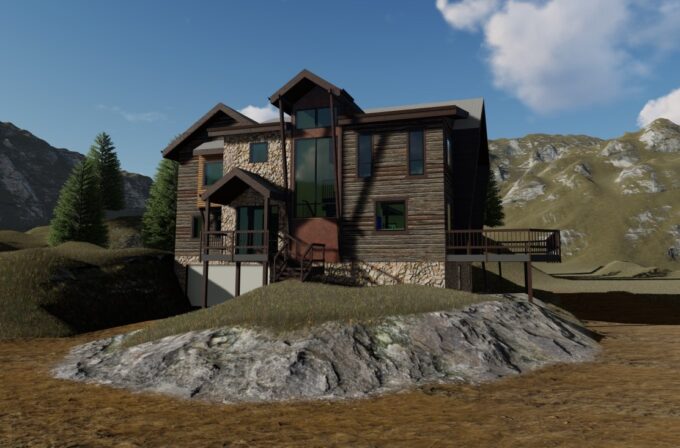
Today I wanted to an article providing a project update for the Smith Residence as demolition is complete and recently cleared permitting, therefore construction should be starting very soon. The project itself is a remodel of an existing home in Evergreen, Colorado. The Smiths have been living in this home for approximately 25 years, the original draw to this property was the location of the lot. The lot is a multi-acre equestrian property that sits atop a peak with outstanding views of a valley and adjacent mountains. During the early stages of the design process in 2019, it was noted that the house was less than desirable when it was purchased and EVstudio was contacted to create the perfect mountain residence for the homeowners. With its mansard roof, the existing home resembled more of a French barn than a modern mountain retreat. It was clear that this house needed a change in identity. See below for an existing photo of the property.
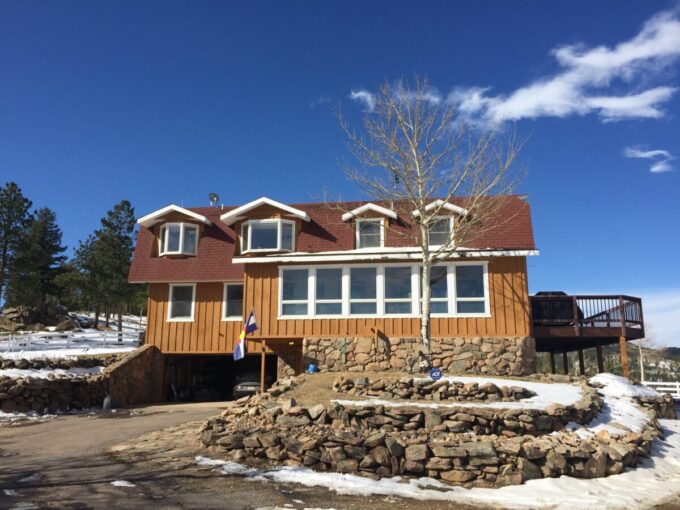
Beyond re-skinning the exterior building, the interior needed some updates as well. On the main level, the Smiths were challenged by a small and outdated kitchen. In addition, the kitchen was positioned in a manner that kept it semi-closed off from the rest of the living space, there it was not a cohesive flow throughout the spaces. The home also had a great sunroom, however it almost seemed like an extra hallway, intended more for circulation than relaxing. This was a very valuable space in the home and EVstudio wanted to ensure the space was functional and practical.
The last big change the client wanted on the main level was the addition of a formal entry. The main entrance of the house was located in the back, therefore there was not a visible front door as you approached the home from the driveway. The Smiths would have to regularly explain to new guests on how to enter the home. Transitioning the entrance to the front of the house would provide a more welcoming experience for visitors and would create a better first impression. Refer to the images below for the existing and proposed floorplan for the main level of the residence.
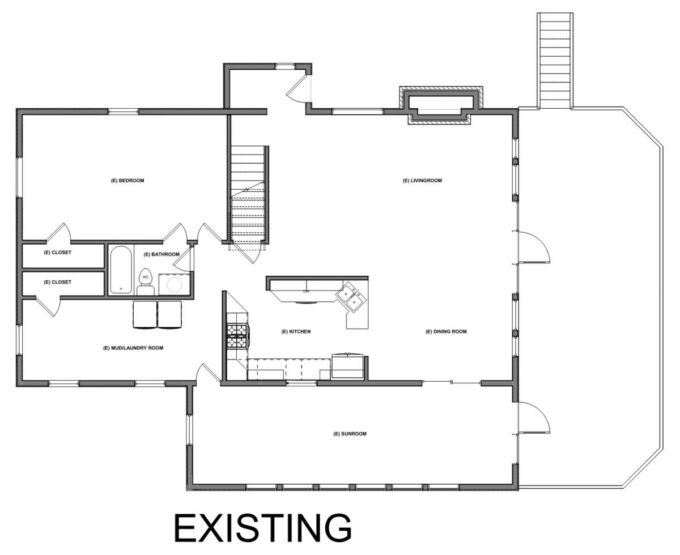
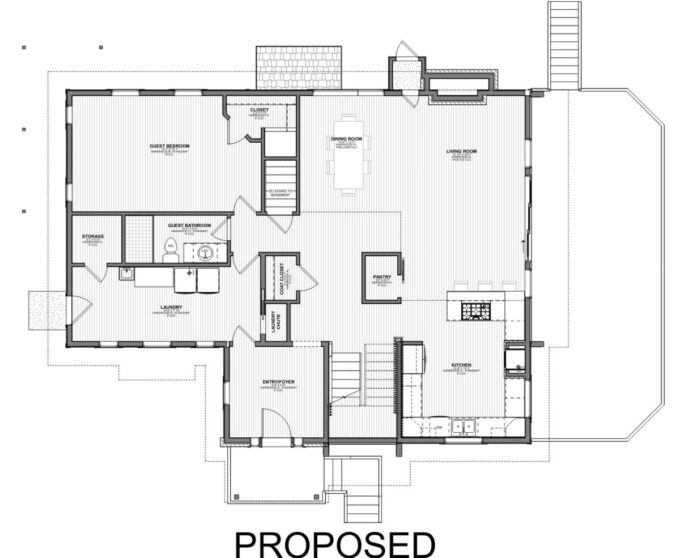
I would like to move onto the second level of the home, which also required updates. The existing home had a loft style space that overlooked the living room which was utilized as an office. From this space, there were great views of the mountains through an expansive wall of windows. The homeowners thoroughly enjoyed this space and wanted to brainstorm ideas on how to retain this area rather than dispose of it.
One of the main areas on the second floor to renovate was the master bedroom and bathroom. The bedroom had an odd mix of windows, which did not provide the best light for the space. For example, the largest windows were overlooking the living room instead of taking advantage of focusing on the outdoors and providing views of the beautiful and expansive property. The master bathroom was split into two different areas, between the bathroom and master bedroom. One vanity, shower, and toilet were located inside the bathroom itself. The bathtub and second vanity were located in the corner of the bedroom on top of carpet. EVstudio wanted to reconfigure the master bathroom to provide a relaxing retreat and cohesive space, which was also an important goal of the clients. Refer to the images below for the existing and proposed floorplan for the second floor.
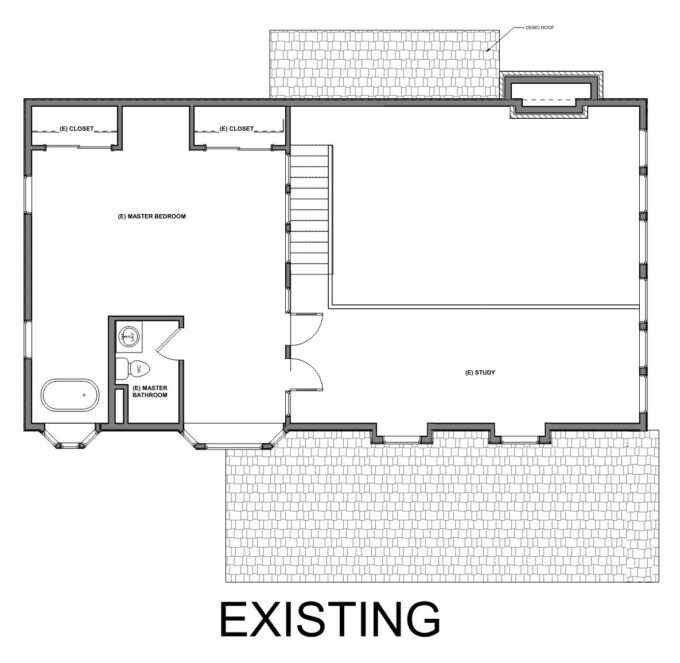
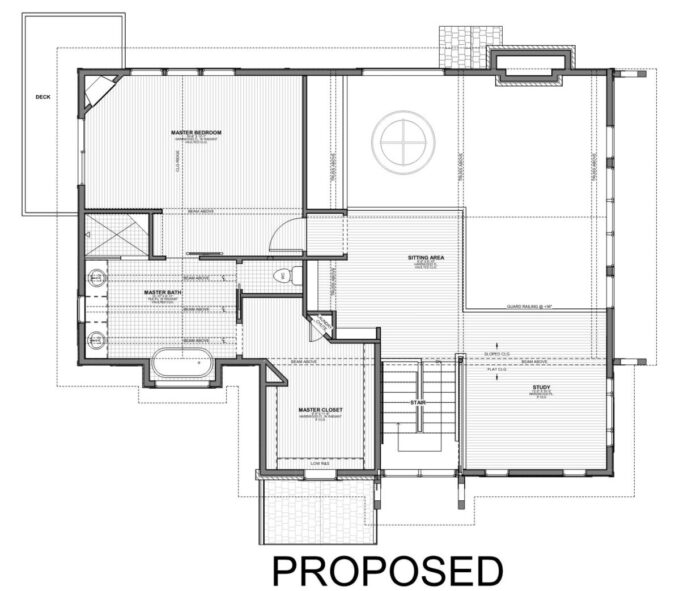
During the original interview with the Smiths, the main goal was to find design solutions to bring the outdoors in and showcase their beautiful mountain property. This can be achieved with adding more windows throughout the home and opening up the interior to allow light from the East or West to illuminate the space. By making these changes, the space will feel more open and brighter throughout the entire day.
The client’s goals were extremely important to EVstudio and to accomplish these goals, big decisions had to be made. The first decision was to move the location of the main stairs leading from the first floor to the second floor to the front of the home. This allowed for a better layout and space configuration for the upper level and it also created a statement piece for the main entrance. Approximately 15’ of window height would be added to the new stairwell to allow maximum early morning light into the space, while also providing a late-night glow that would activate the home at night from the street perspective.
Another big decision made was relocating the kitchen to the Northeast corner of the home. This would allow for additional natural light to access the space and the views of the valley would become a focal point. This also allows us to remove the old rear main entrance to the front of the home, reposition the dining area towards the back of the house, and completely restructure the master bedroom and bathroom. There is a lot of great opportunities for this home and it is exciting to see construction underway. Updates will be provided as construction continues and the house begins to be reframed. See the Project Update for the Smith Residence photo below:
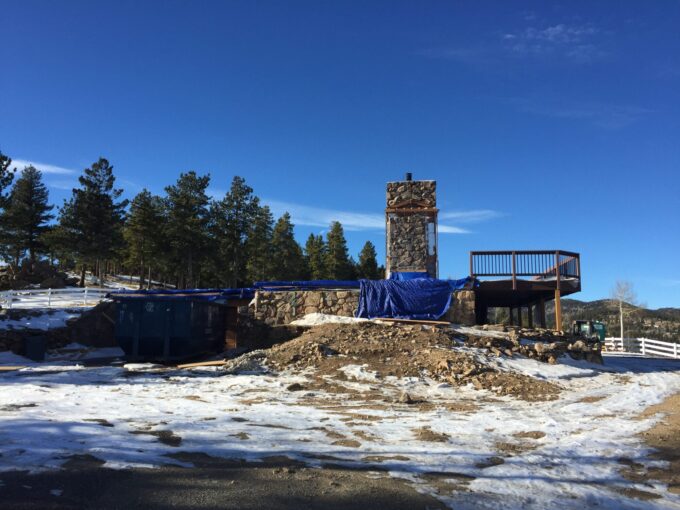
In addition to the Project Update for the Smith Residence, read these additional EVstudio articles about building and renovating mountain homes and retreats:
https://evstudio.com/snyder-mountain-road-mountain-modern-home/
https://evstudio.com/navigating-the-design-and-permitting-process-for-a-mountain-home/
https://evstudio.com/snyder-mountain-road-mountain-modern-home/


