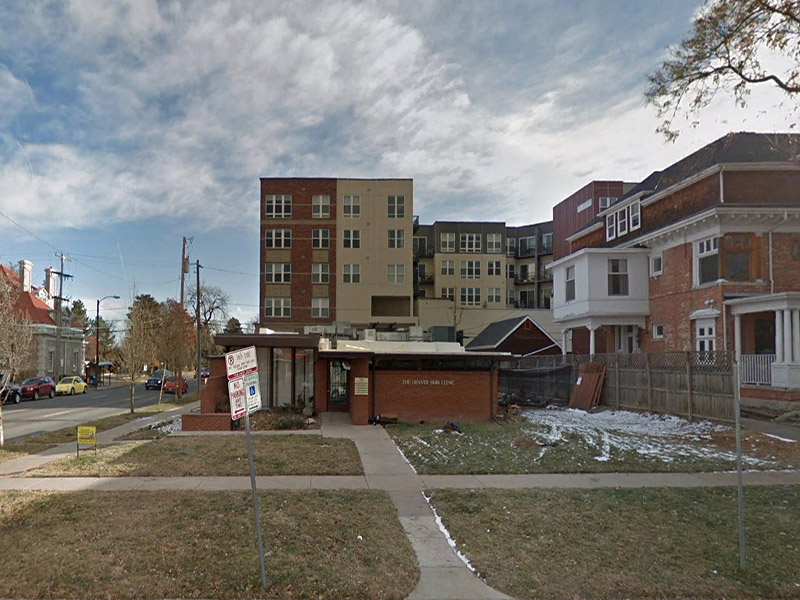The Victor is a mixed-use development located in Denver, Colorado. EVstudio provided the project with Civil, Structural, and MEP services. This project is comprised of 3,500-5,000 sq.ft. of retail space, 7,400 sq.ft elevated parking deck, 9,200 sq.ft. podium with a landscaped lightwell and three resident levels comprised of 8,200 sq.ft. The building contains seven units per floor and 5-7 unit types.
Client: Dynia Architects
Project Link: Click Here

