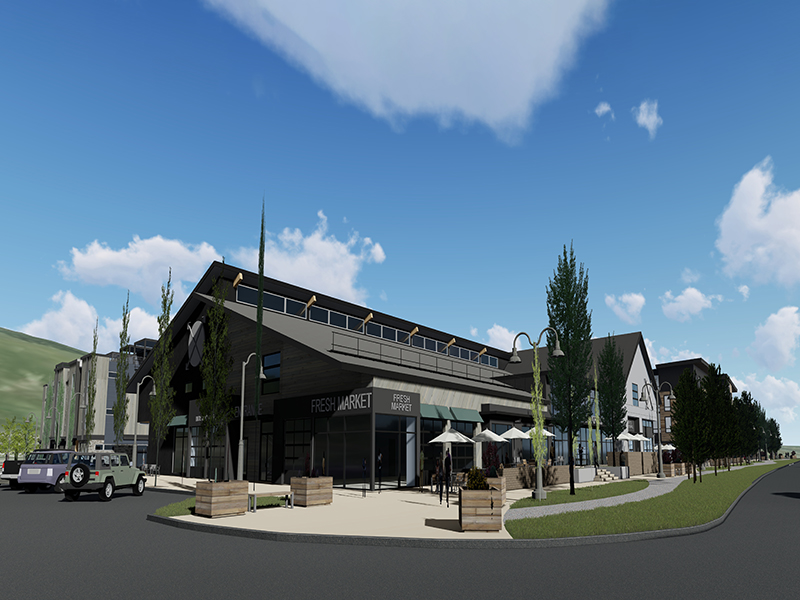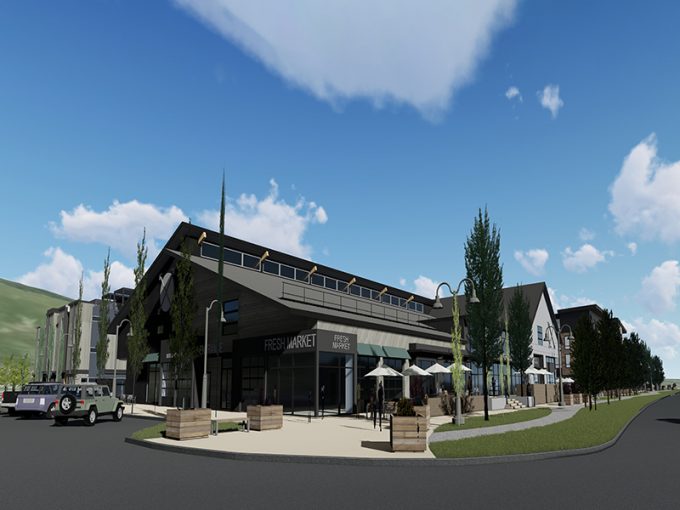EVstudio provided MEP Engineering services for the development’s Market Hall and four-level parking garage in Silverthorne, Colorado. The Market Hall, Townhomes, and parking garage contains 20,000 sq.ft. of restaurant, bar/lounge, and retail vendors along with 6,000 sq.ft of event space. MEP design for the Market Hall facility includes the use of a chilled water/gas heat DOAS (Dedicated Outdoor Air System) located on the mezzanine. The design includes HVAC, lighting, and plumbing design for multiple restaurant spaces, a central bar, and five indoor food truck vendors along with other retail vendors. The new facility will be built around the existing historic Old Dillon Inn and the Inn will be another bar/restaurant space.
Client: NEO Studio
Project Link: Click Here


