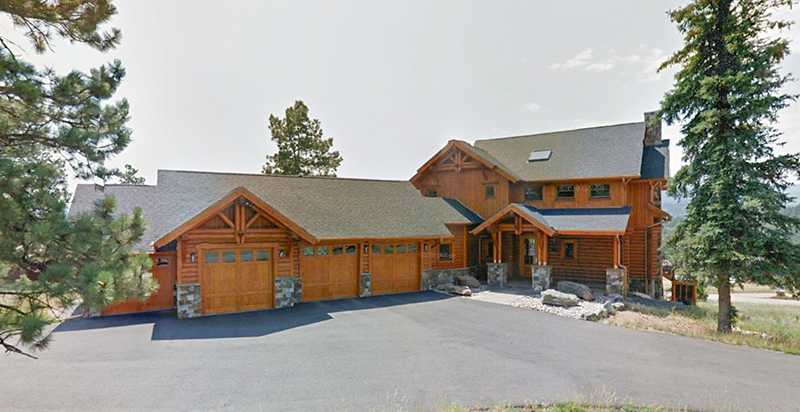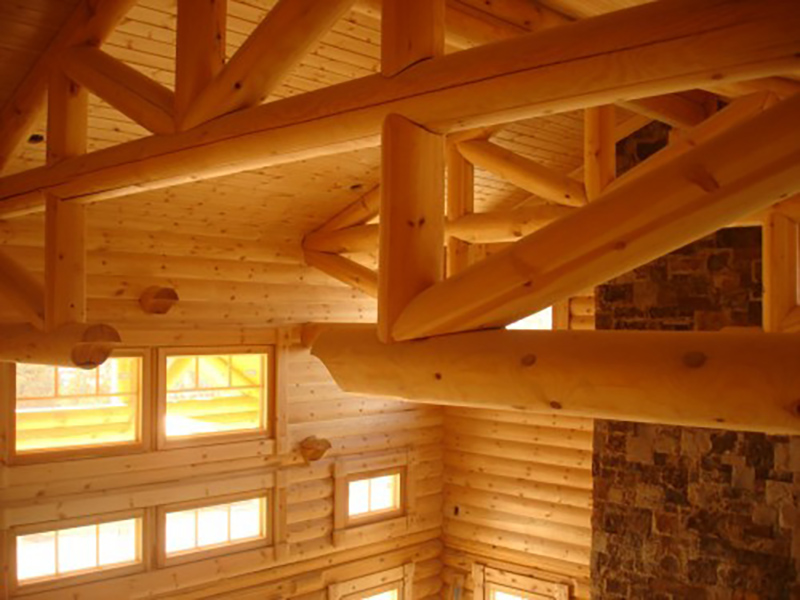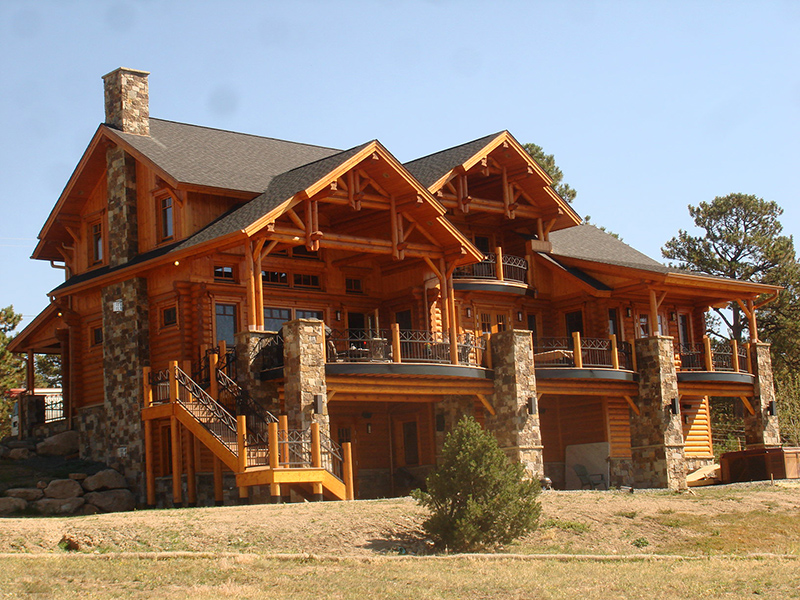The Buchanan house is a passive solar mountain residence nestled in the hills of Colorado. This rustic home was designed using Honka ROL 230 logs with a slab-on-grade lower level and garage. Custom features include a Honka sauna, a stone-clad wine room, two master bedrooms, a butler’s pantry, and a customized Lutron lighting and media system. If you are interested in learning more about building with Honka products, we invite you to read more about them in our online magazine.
Specifications: Four Bedrooms and Four and a half baths | 4,250 sq.ft. and 900 sq.ft. attached three-car garage
Project Link: Click Here



