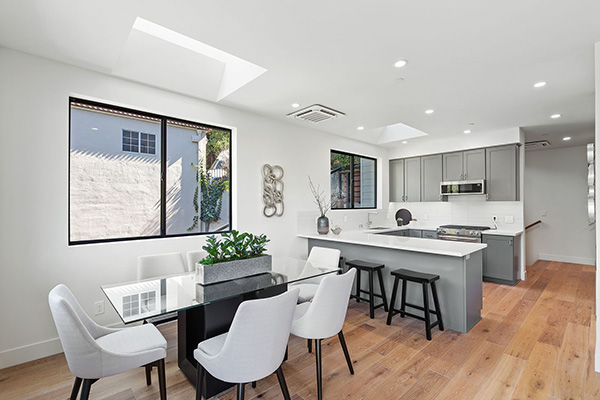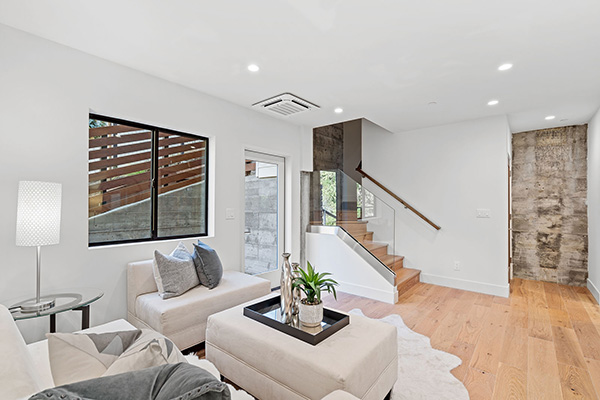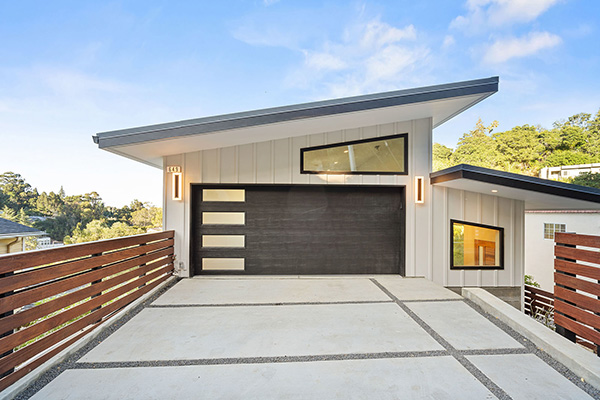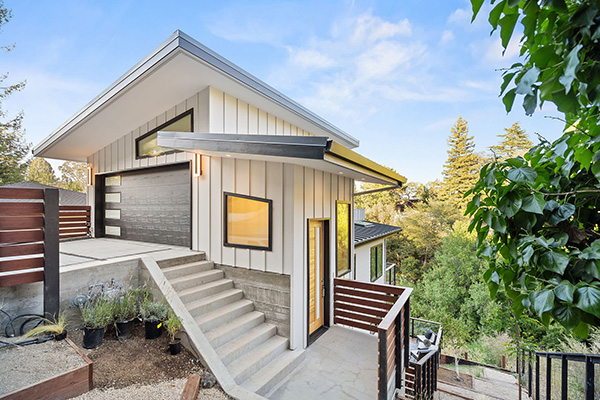Nestled in the hills of California, this modern home is a delight from the tiered gardens to the multiple decks. If the views were not spectacular enough, the clever use of space will convince you to move right in. This deceivingly simple house sits upon a tricky homesite that required design solutions not found in your everyday home. Even with these challenges, this modern home features a spacious open floor plan, a spacious master suite with a walk-in closet, ample natural light through well-positioned windows, and a separate family room. The eat-in kitchen and exposed concrete walls provide the home with a unique look and feel.
To do a virtual tour of this home Click Here.
Specifications: 1,584 sq.ft. | 3 Bedrooms | 3 Bathrooms
Project Link: Click Here




