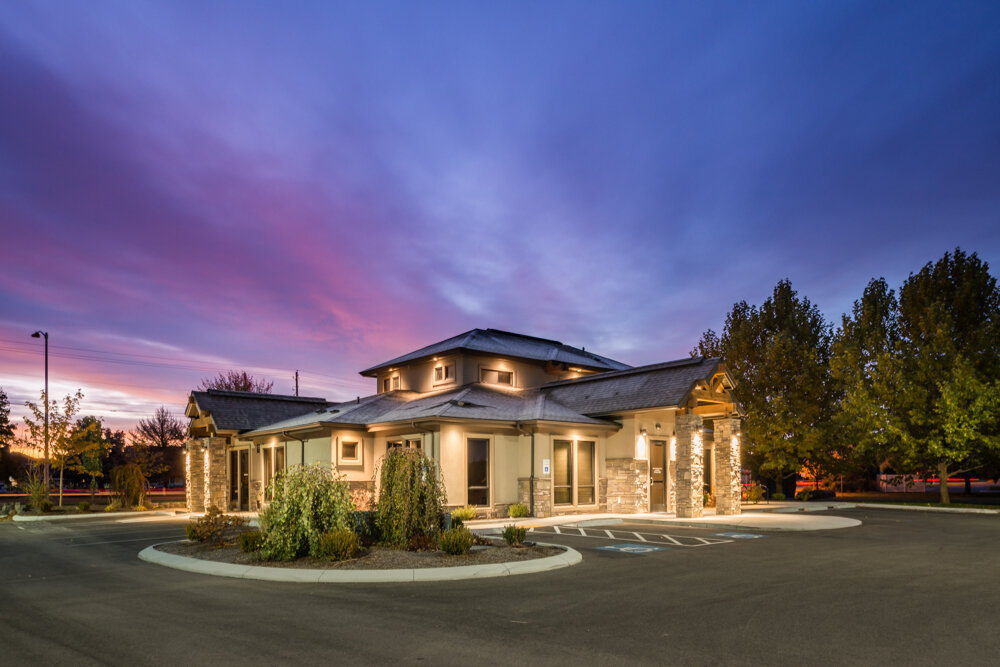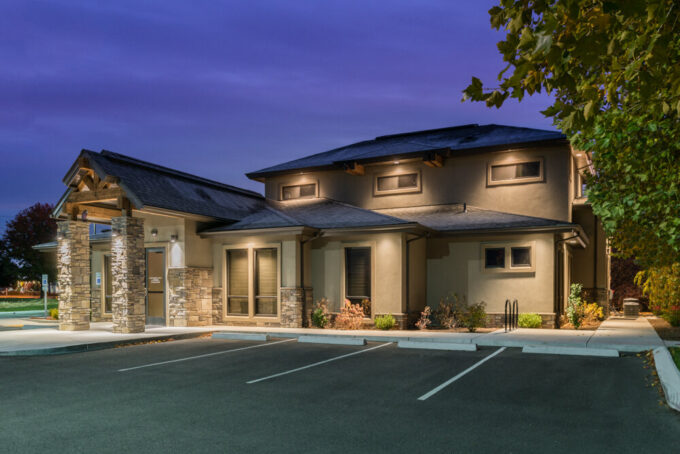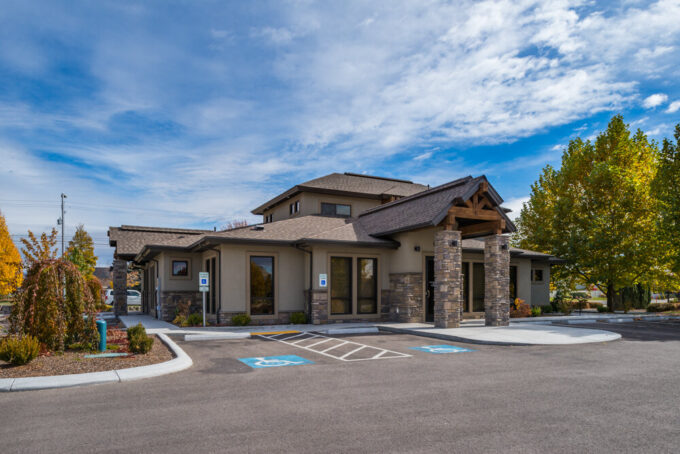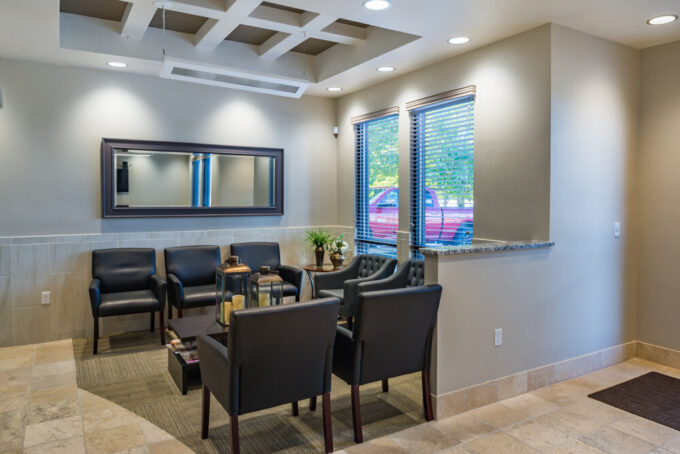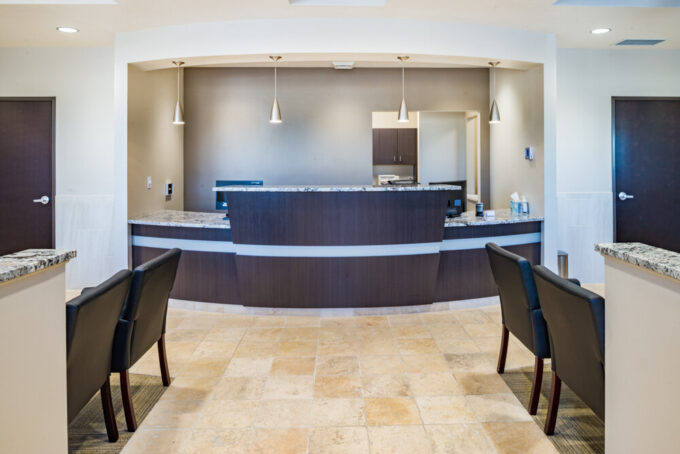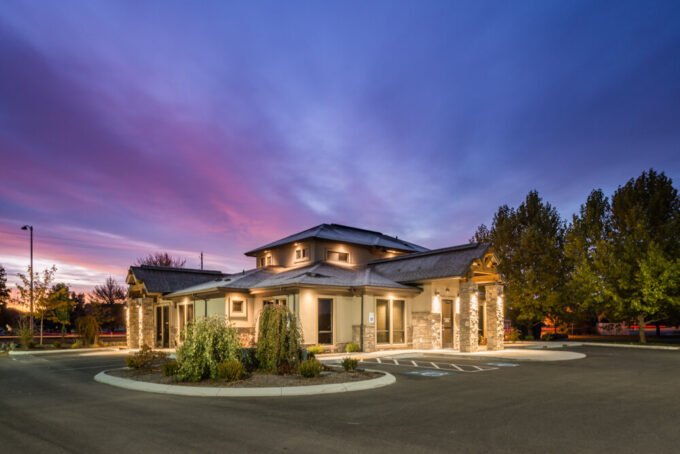DaBell’s Oral Surgery Center is a custom-designed, 4,700 sf, two-story healthcare facility with patient receiving, lab, exam rooms, surgery rooms, nurse’s station, and recovery on the ground floor and the future purposing of private offices above. The client wanted an inviting “rustic” office building that complimented its surrounding community while standing apart from other structures.
Utilizing large stained timbers as part of the façade, partnered with natural earthy stucco tones and a cultured stone wainscot helped to achieve the desired effect. Building undulations and projections paired with large glass windows further accomplished the overall goal by bringing the outdoors inside. Care was taken with the interior design of the building as well, to make each detail of the interior as deliberate as the exterior.
As one enters the facility, they are welcomed with a view of a warm curvilinear reception desk, coffered ceiling, and rich finishes all around. Overall, the structure is a manifestation of our natural environment brought down to a human scale to put the clientele at ease while they are enduring the facility’s services.
Project Link: Click Here

