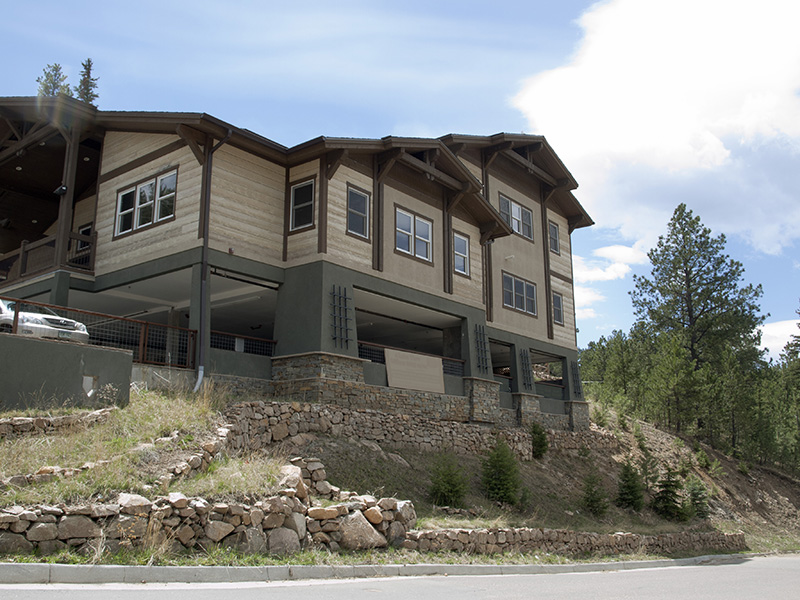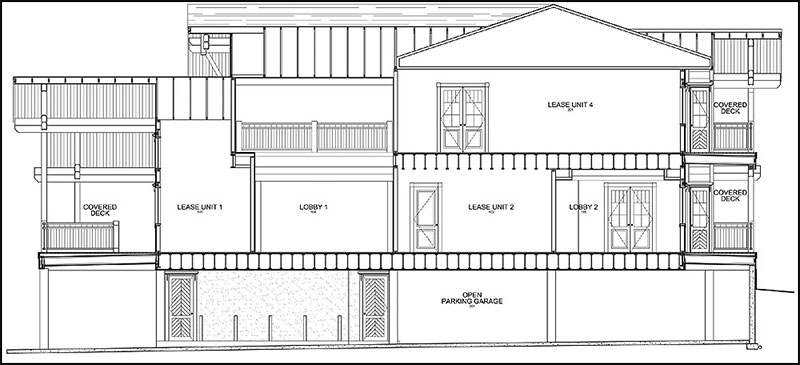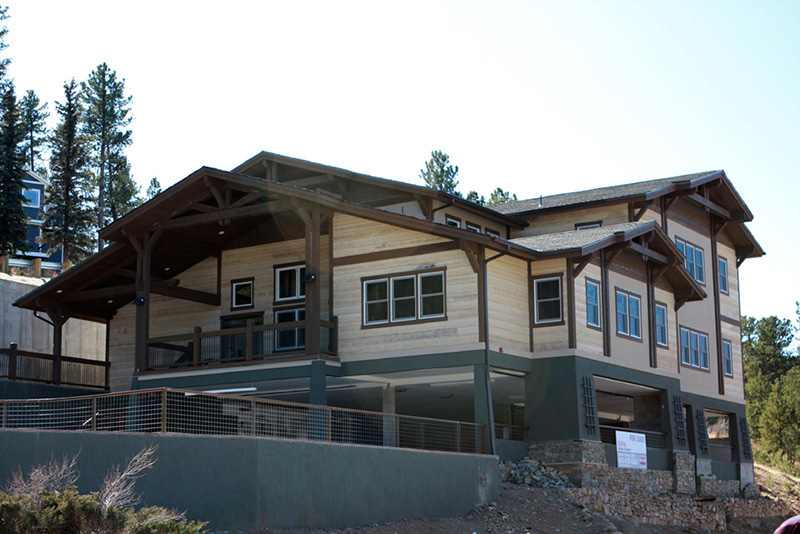Evergreen Terraces Office Building is a LEED Silver Certified project, and the first LEED Certified building in Evergreen, CO. EVstudio’s knowledge of architectural codes and structural systems made this project feasible. The design that had been completed by the original firm called for a concrete floor deck. When EVstudio was brought onboard, we redesigned it with a commercial-grade wood joist where we were able to bring the cost down without compromising the performance and make the project economically feasible.
Specifications: Wood frame | 7,700 sq.ft. | Parking garage | LEED Silver
Project Link: Click Here



