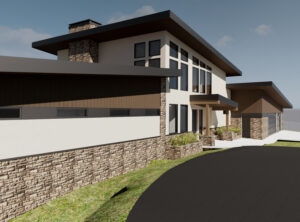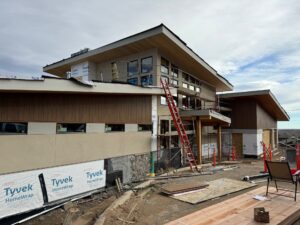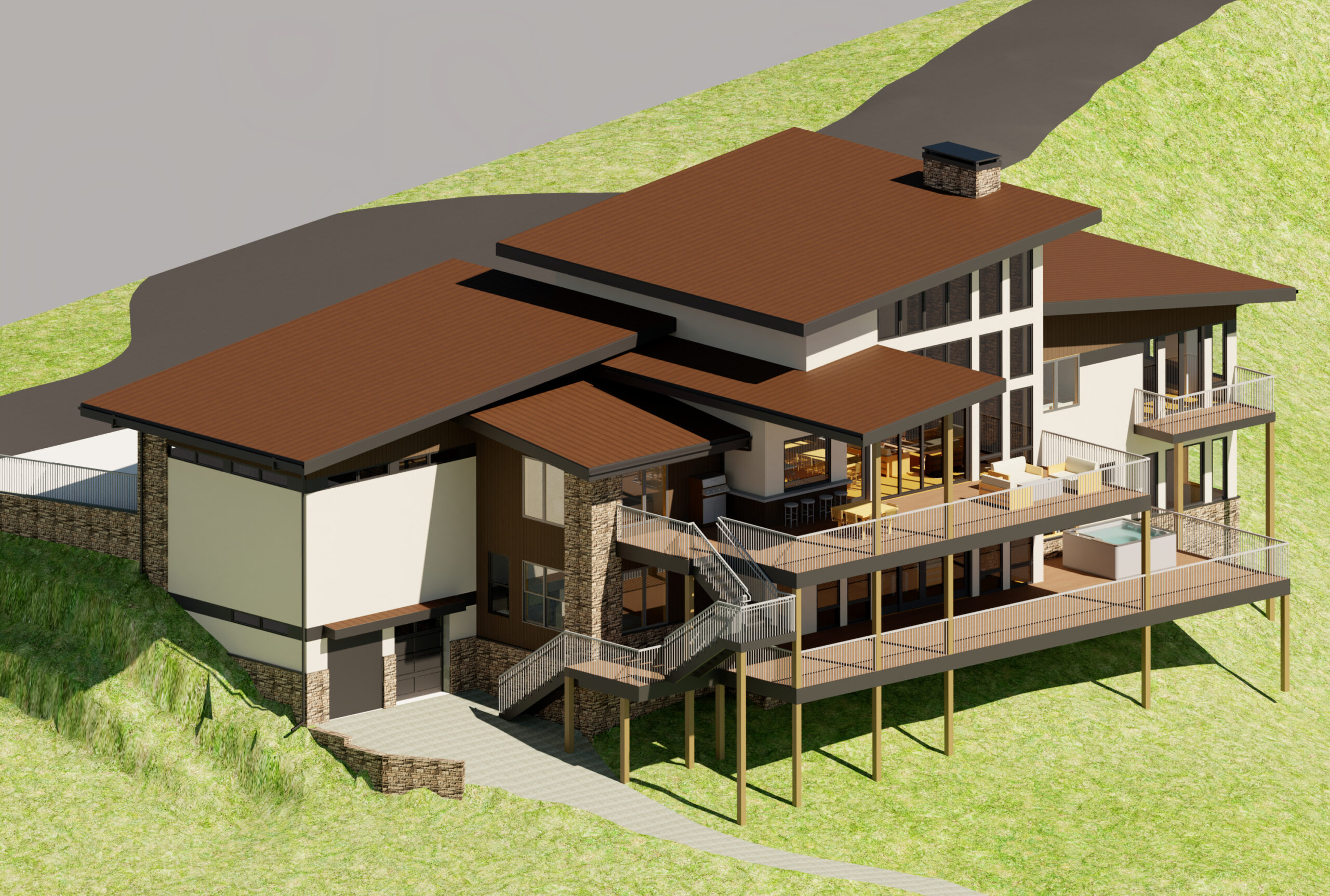This contemporary style house is under construction in the greater Denver area, overlooking a golf course. The house sits 75 feet above the course on a sloped site. The owners, avid golfers, incorporated unique features like a separate golf cart garage with a dedicated cart path and space for an indoor golf simulator. The club house is a short walk away, offering access to a pool, restaurant, and tennis courts. The close proximity to the club suits the owners’ active lifestyles.


The design emphasizes entertaining. The main level includes a gourmet kitchen, and the lower level features a wet bar for large indoor parties. Outdoors, there are large covered and uncovered decks, heated dining, a fire table, a pass-through window with bar seating, and a hot tub.
Since the owners plan to retire here, the design includes future accessibility upgrades. These include removable floor framing and space for an elevator installation.
EVstudio Residential Studio provided architectural design, civil engineering, and mechanical design. Check back for updates as the project nears completion!
Project Link: Click Here
Specifications: 4,500 SF | 6 Beds | 5.5 Baths
Contractor: PCL Construction

