EVstudio’s architects and engineers are the experienced, creative and strategic experts in residential home design.
EVstudio’s residential team has designed custom and production homes throughout the United States.
Our complete integration of design, architecture, and engineering is fairly unique in the design of homes. Most architects utilize consultants to design the home structure and engineering solutions. This means the structure design comes after the architectural design, which can lead to complications and additional expense. Within EVstudio, the architecture, engineering, and structure are designed together, which leads to solutions that are more holistically integrated.
Designing For
Prior to designing a home, we meet with the homeowner or builder to “program” their project. In this initial meeting, we discuss size, style, budget, structure, the land, and the owner’s priorities. This allows us to have a comprehensive viewpoint that establishes the design.
Visualization is also a very important element in the design process. For every project, EVstudio uses 3D computer modeling to allow clients to preview and understand the project as a whole easily.
Residential Overview
Residential Projects
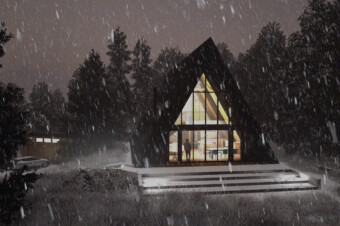
Structural Insulated Panel (SIPS) A-Frame House
Structural Insulated Panel (SIPS) A-Frame House
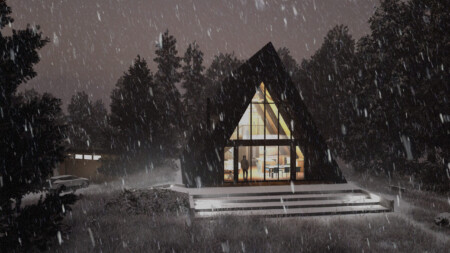
EVstudio completed a permit set for a SIPS A-frame house in the Colorado foothills. SIPS panels laminate structural framing and rigid insulation with structural sheathing on each face. In addition to walls, SIPS can also be used as roofs and floors. The rigid foam insulation in the walls provides superior thermal performance, exceeding code minimums for R-value and air-tightness.
A-frame projects are ideal for SIPS construction because panels and components are produced off-site. This allows easy assembly on-site, reducing construction time and mobilization. Off-site production also cuts down on construction waste as factories optimize processes.
EVstudio has completed several SIPS projects and collaborated with manufacturers like Premier SIPS, the likely contractor for this home. EVstudio has worked to develop detailing, waterproofing, and coordination of panelized systems, making us an industry leader and expert in this type of design.
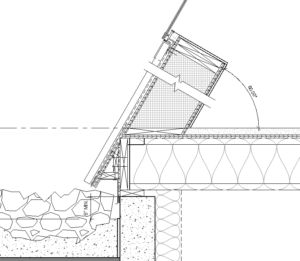
These clients will live in their A-frame, but A-frames are also great vacation homes or ski cabins. Since the main exterior walls double as a roof with deep overhangs, the exterior of these structures require little to no maintenance. The charm of an A-frame is appealing to renters or owners looking for the “Nordic” feel it provides with its Scandanavian roots.
We look forward to seeing the construction progress and are confident the clients will enjoy the home for years!
Specifications: 1,777 SF | 4 Beds | 2 Baths
Contractor: Premier SIPS (supplier)
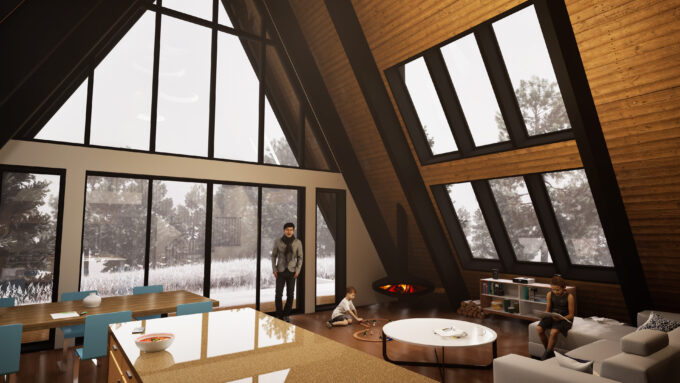
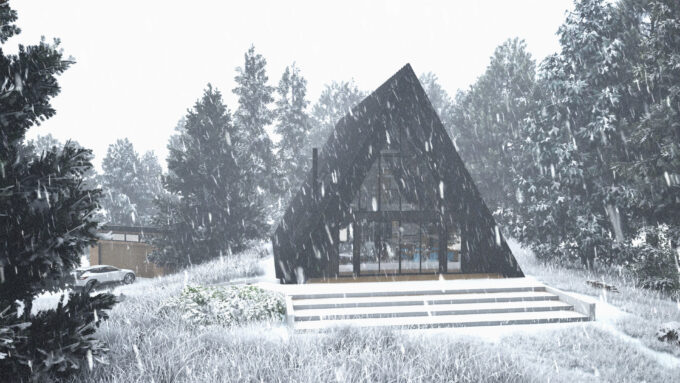
Project Link: Click Here
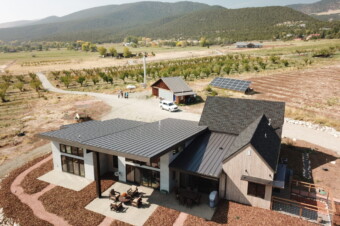
Orchard House, Paonia CO
Orchard House, Paonia CO
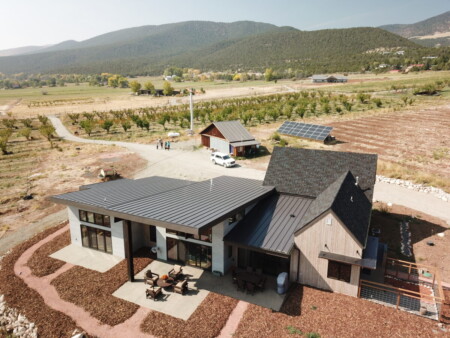
Orchard House is situated in a working 15-acre cherry orchard with breathtaking views to Mt. Gunnison. Orchard House was intentionally and carefully designed to create a marriage between Contemporary, Modern, and Farmhouse styles per the Client’s vision for the house. EVstudio provided architectural design and structural engineering services for this custom home.
Although the site was visited by one of our Principals, the design team did not need to physically visit the site to complete the design for this remote location (although they have been back to the site multiple times during and after construction). The home includes unique client-driven features such as a “cockpit kitchen” taking the form of a U-shaped island where the owner can prepare and cook most of a meal with little need to move around the kitchen.
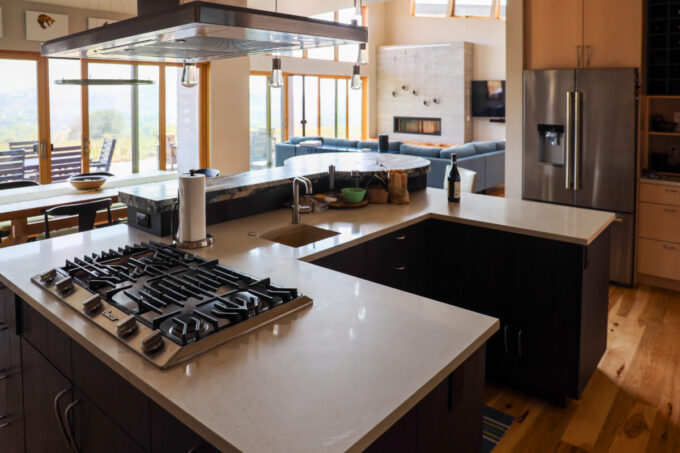
In the primary suite, a soaking tub was designed and installed in line with the gorgeous mountain view and provides the sense that you are bathing in the orchard. Exposed Steel elements are featured throughout the home’s design, including a playful use of a solitary exterior column demarking the “public” area of the back patio from the “private” area of the primary suite. EVstudio’s experience in cutting-edge materials exterior of the home was partially clad in a concrete siding product that realistically presents the aesthetic of “board-formed concrete” for a modern appearance without the associated cost, installation difficulty, and thermal problems that would have been presented by using actual board-formed concrete. Using solar studies, a thin custom sunshade was designed for the Southeast corner to provide shade for the home’s art studio. A 15-foot cantilevered canopy extends over the rear patio exemplifying EVstudio’s ability to innovate and push materials to their aesthetic and functional limits.
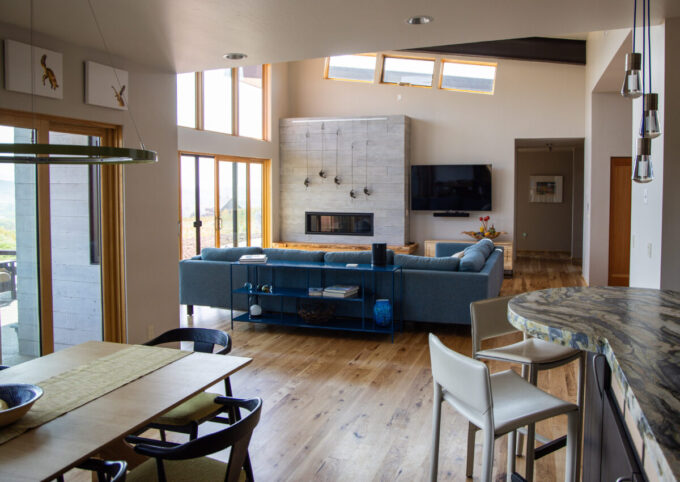
As an update, the Owner had EVstudio complete a design for an addition to the home and remodeling of attic space and the garage during Fall, 2024 to accommodate visiting grandchildren. We are excited to see this addition come to fruition and will be updating this article with before/after imagery soon!
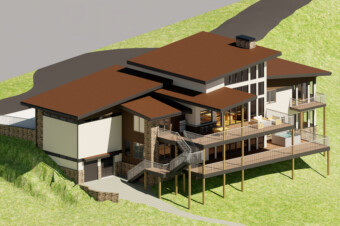
Fairway House
Fairway House
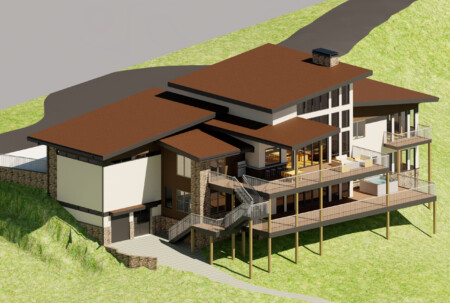
This contemporary style house is under construction in the greater Denver area, overlooking a golf course. The house sits 75 feet above the course on a sloped site. The owners, avid golfers, incorporated unique features like a separate golf cart garage with a dedicated cart path and space for an indoor golf simulator. The club house is a short walk away, offering access to a pool, restaurant, and tennis courts. The close proximity to the club suits the owners’ active lifestyles.
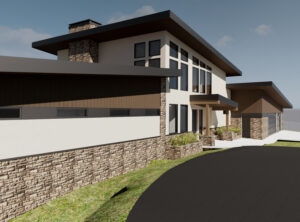
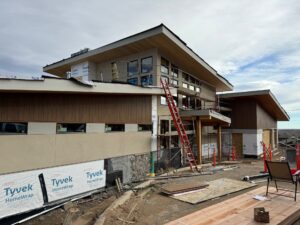
The design emphasizes entertaining. The main level includes a gourmet kitchen, and the lower level features a wet bar for large indoor parties. Outdoors, there are large covered and uncovered decks, heated dining, a fire table, a pass-through window with bar seating, and a hot tub.
Since the owners plan to retire here, the design includes future accessibility upgrades. These include removable floor framing and space for an elevator installation.
EVstudio Residential Studio provided architectural design, civil engineering, and mechanical design. Check back for updates as the project nears completion!
Project Link: Click Here
Specifications: 4,500 SF | 6 Beds | 5.5 Baths
Contractor: PCL Construction
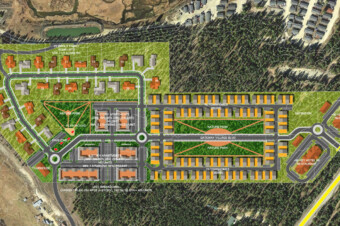
Gateway Village Leadville Colorado
Gateway Village Leadville Colorado
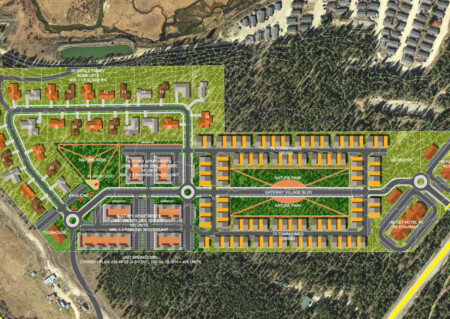
EVstudio worked through multiple iterations of the 45-acre parcel. This included the analysis of Large Single Family, Modular Workforce Housing, Hotel/Retail use, and a combination of Multi/ Townhome/Single Family which was the final iteration. Each study included looking at the total vehicle impact, transit opportunity, CDOT access and cost along two state highways, as well as the water and sanitary waste of the potential district that would be formed for on-site treatment of 400+ units.
The site traversed over 100’ in vertical elevation and creating a layout that retained its existing vegetation while terracing down the slope was critical for PUD approval with the community. The layout was intended to create a central corridor of traffic with branches of development to allow each area to maintain privacy and the Leadville
atmosphere.
Project Link: Click Here
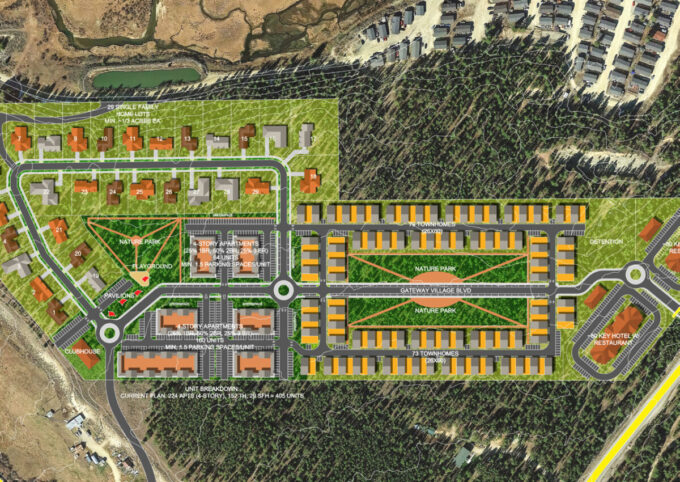
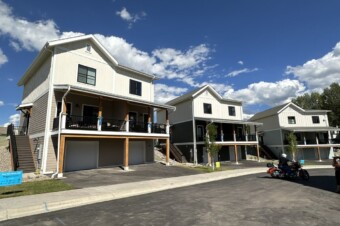
Habitat Vail Valley Adam’s Way
Habitat Vail Valley Adam’s Way
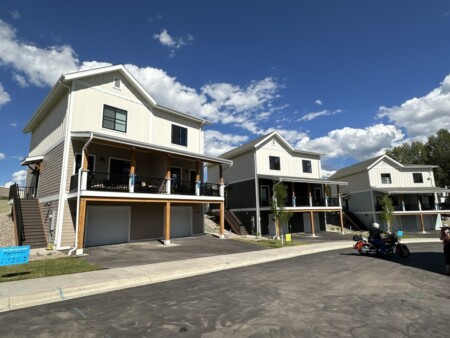
The Habitat for Humanity Vail Valley Adam’s Way project is a pioneering workforce housing initiative, marking the organization’s first modular pilot program. With 75% of the homes dedicated to employees of the Eagle County School District, this project directly addresses the critical housing needs of local workers, including teachers and school staff. Through a strong collaboration between the Town of Eagle, Eagle County, the school district, and other key partners, this development provides affordable housing solutions that support the local workforce and enhance community stability.
The impact of the Adam’s Way project was immediately evident as several teachers received the keys to their new homes, symbolizing a significant milestone in the development of workforce housing in the area. EVstudio’s involvement in this transformative project underscores our commitment to creating sustainable, functional, and affordable housing solutions that support local communities. This initiative highlights the importance of modular housing in addressing the housing crisis and demonstrates the effectiveness of public-private partnerships in meeting community needs. The Modular manufacturer was Fading West and the General Contractor was The Symmetry Companies.
Project Link: Click Here
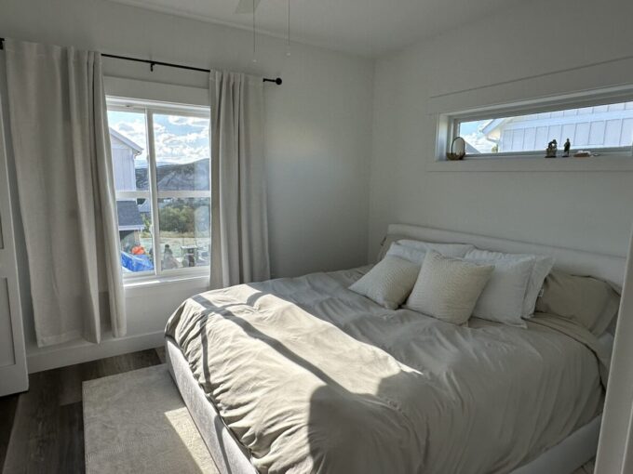
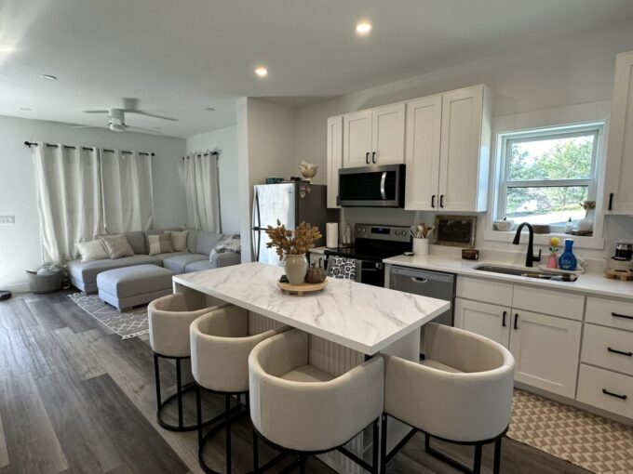
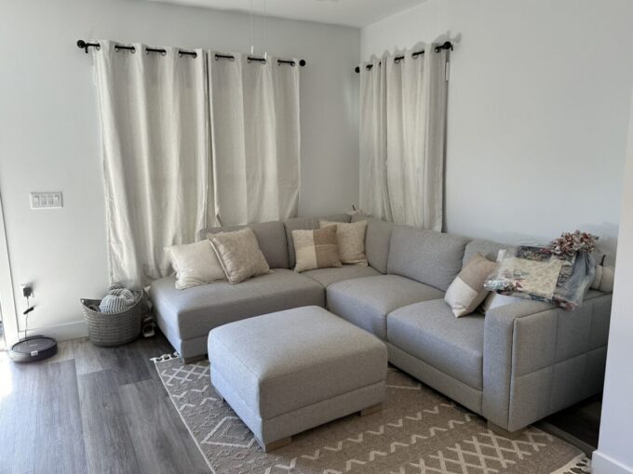
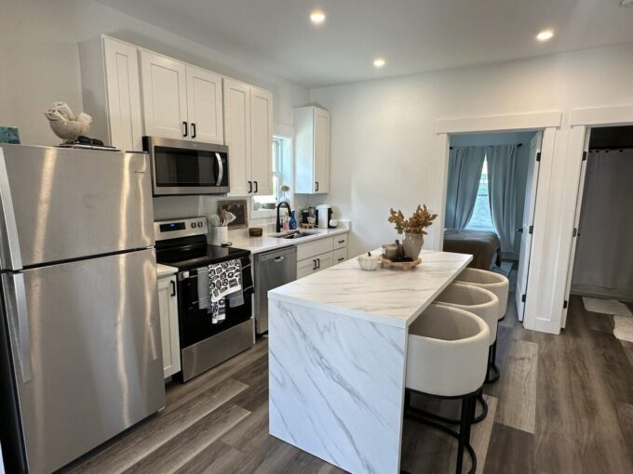
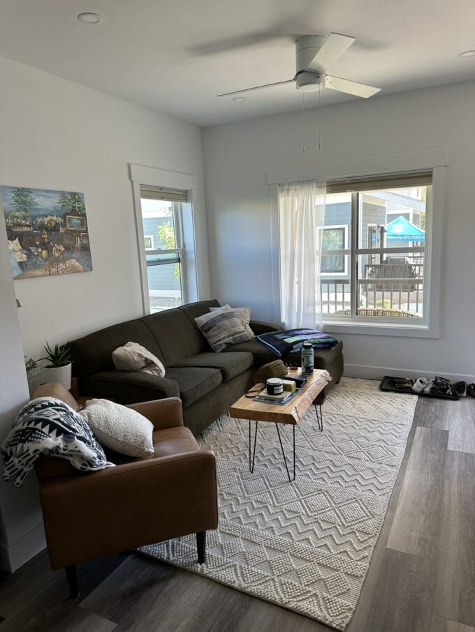
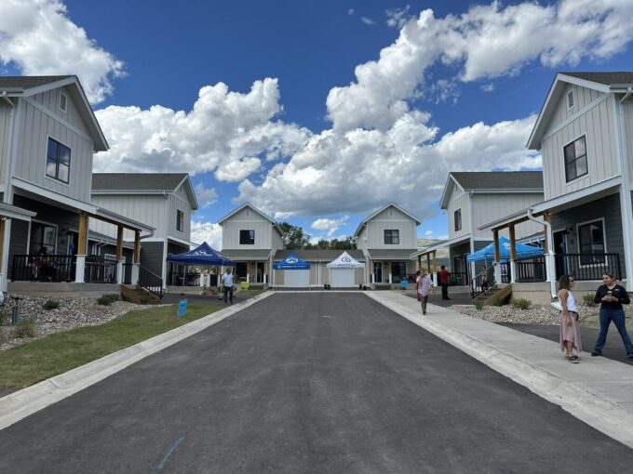
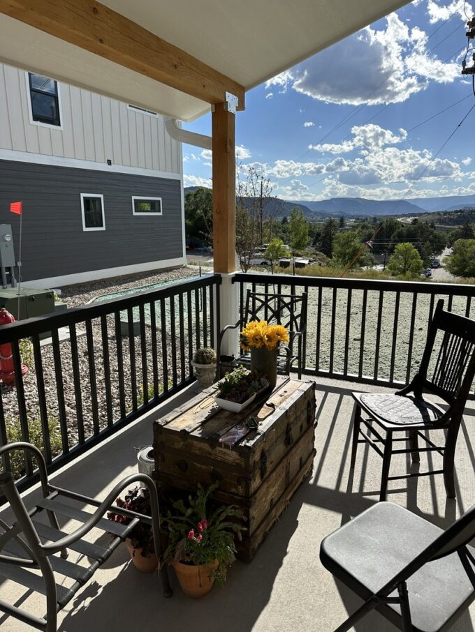
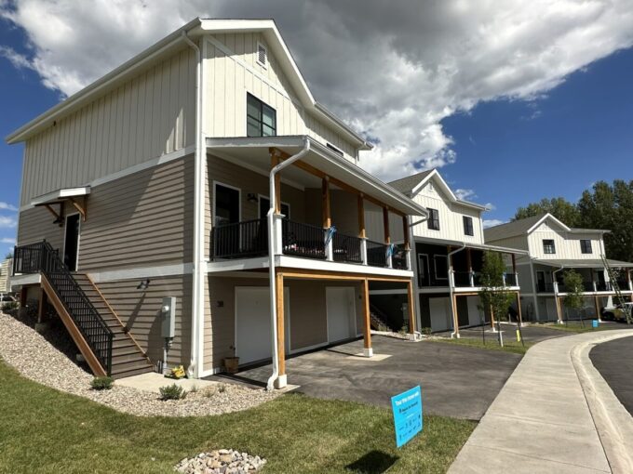
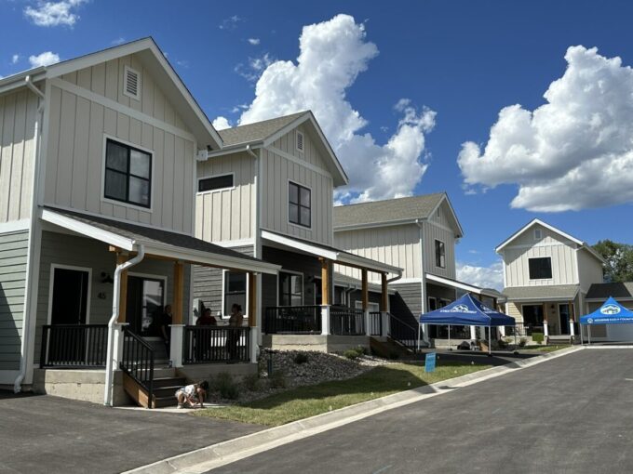
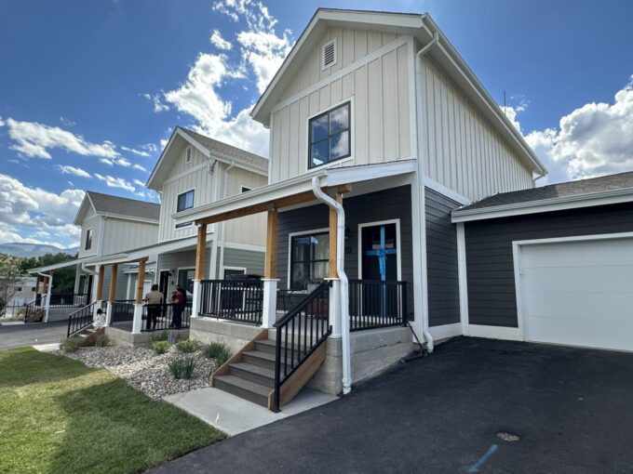
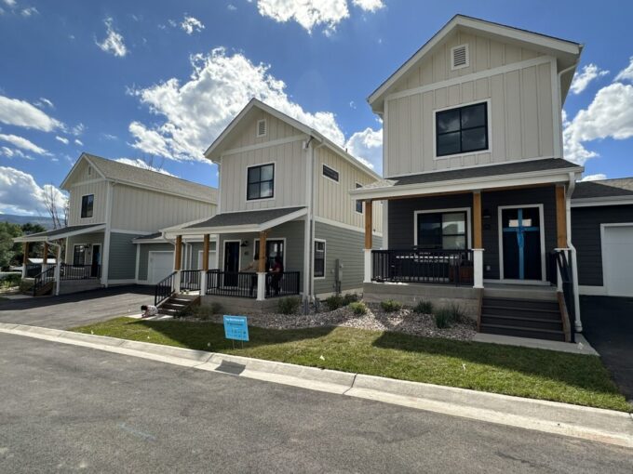
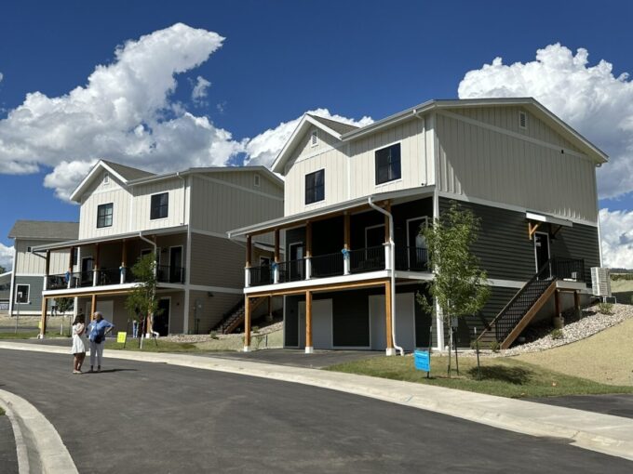

Wetterhorn in Ridgway Colorado
Wetterhorn in Ridgway Colorado

The Wetterhorn project exemplifies our expertise in affordable housing design, blending cost-effective modular construction with high-quality, functional living spaces. EVstudio’s collaboration in this project ensures that each residence is built to provide long-term value while offering an attractive, sustainable solution to local housing needs. The success of this development showcases the importance of innovative design and efficient construction in creating affordable housing options for communities.

A partnership with EVstudio brings your project to a new level.
- Floor to ceiling. Working with you through every step we ensure every space meets your needs now and into the future.
- Create the right choice of systems. Based on decades of combined experience, we optimize structural (traditional, SIPs, and ICF systems), mechanical, and electrical systems for efficiency and functionality.
- Sustainable design options. Sustainability is not merely a talking point. We believe in providing a home, and you can enjoy in any climate while honoring green practices.
- Breadth of experience yields better solutions. Our residential specialists have experience in many other project types offered by EVstudio, which affords us knowledge with the latest in materials, technologies, and systems not typically available at a residential only design firm.
- Investment homes as a speciality. Our residential specialists bring a depth of experience with investment homes such as speculative home construction as well as fix and flips. We understand the budgetary impacts of design and work to achieve the financial goals for the project.
Articles Written by our Residential Experts

Modular Home Dealer’s License in Colorado
Modular Home Dealer’s License in Colorado: Requirements and Responsibilities A modular home dealer’s license in Colorado allows individuals and businesses to legally sell and facilitate

Manufactured Homes: An Affordable Housing Solution
Manufactured Homes: An Affordable Housing Solution Manufactured homes, aka mobile homes, provide a cost-effective and efficient solution for homeownership. Built in a factory setting, they

Park Model Homes
Park Model Homes: A Compact Housing Solution Park model homes offer a compact, efficient housing solution designed for both temporary and permanent living. These small

Purchasing a Condominium
Loan Requirements for Purchasing a Condominium Under Fannie Mae and Freddie Mac Guidelines Financing a condominium purchase often requires a conventional loan. Most lenders sell

Fannie Mae and Freddie Mac
Fannie Mae and Freddie Mac: History, Purpose, and Key Differences Who exactly is Fannie Mae and Freddie Mac? Spoiler alert: they’re not people. They are

Remodeling Your Home with Confidence
Remodeling Your Home with Confidence: How a Structural Engineer from EVstudio Can Help Remodeling your home is exciting but can also feel overwhelming, especially when

Navigating Building Codes for Roof Assemblies
Navigating Building Codes for Roof Assemblies Introduction Understanding building codes can feel overwhelming, with multiple sections leading to various requirements that need verification. Overlapping regulations

The International Builders’ Show
The International Builders’ Show: A Premier Event for the Construction Industry The International Builders’ Show (IBS) is the largest annual light construction event in the

Passive House Ledger Connection
The Holy Grail of Passive House Ledger Connection At EVstudio, we continuously seek innovative solutions for structural challenges. When we set out to engineer a

Tennyson Spec Home
Project Spotlight: Modern Luxury Home in Denver – the Tennyson Spec Home \ Southwest View Prime Location in a Historic Neighborhood With urban development in
