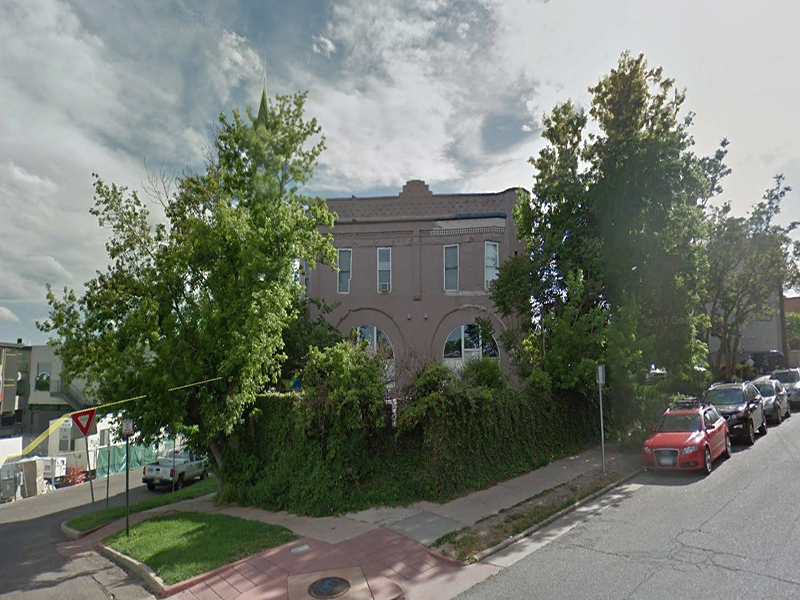The Firehouse Lofts project is a reuse of an existing 1892 fire station into lofts. The project adds a 2,550 sq.ft. addition on top of an existing two-story building. Also, there is a new three-story 3,600 sq.ft. building adjacent to the remodeled fire station. This unique corner in-fill lot provides a unique set of challenges by adhering to existing building code and new build codes. EVstudio provided civil, MEP, and structural engineering services for the client and Meridian 105 Architecture.
Project Link: Click Here

