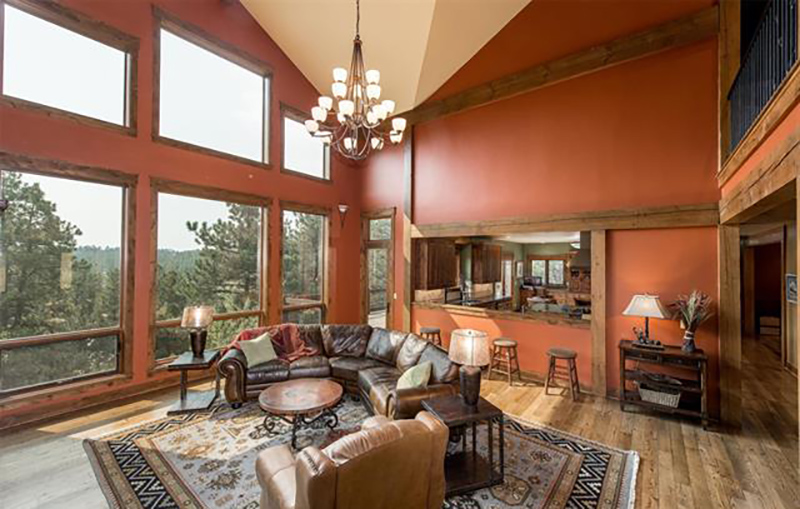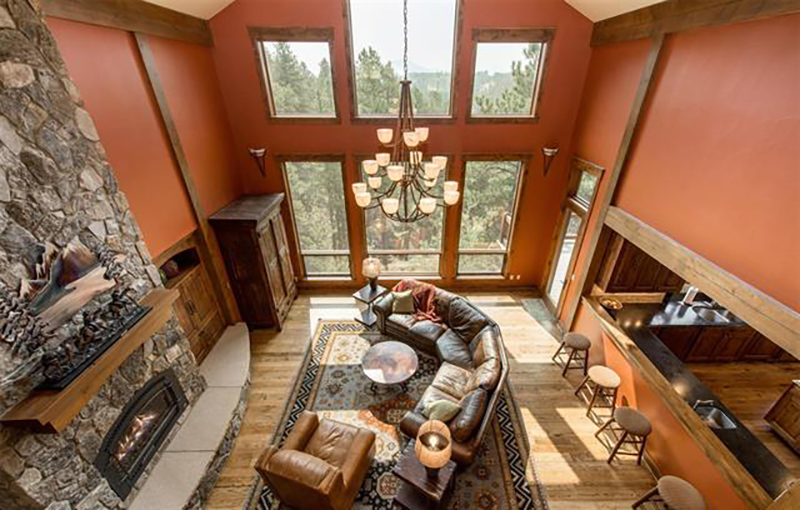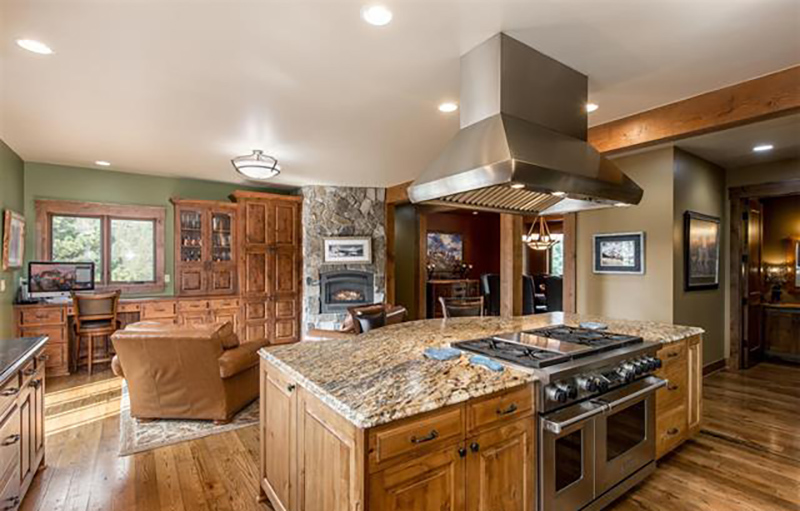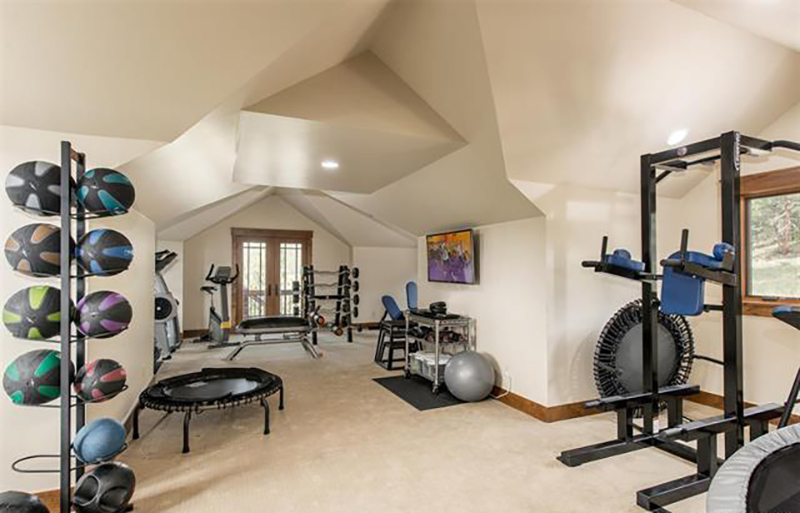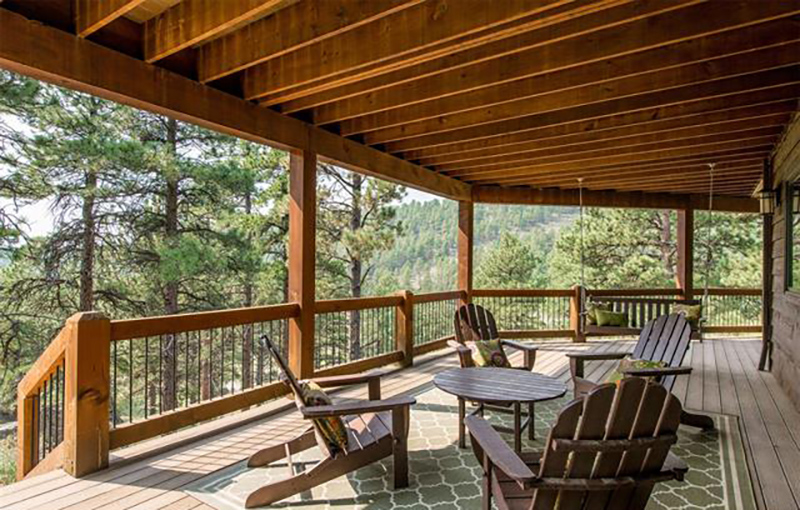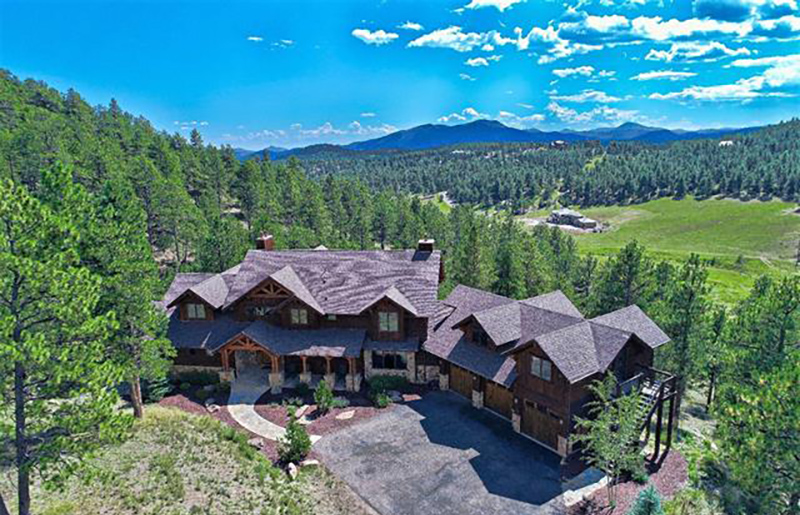Situated on six majestic acres the Kerr Gulch home is a stately custom home. EVstudio was tasked with designing a home that not only fit the style of the client but also paid tribute to the surrounding area. Honoring the views offered by the home’s location ample windows were added to the design. These windows not only provided an airy atmosphere to the home but also rewarded the client with breathtaking views from every room. Custom features include a chef’s kitchen with subzero refrigerator, master suite featuring a gas fireplace, theatre, two offices, a mother-in-law suite, a fitness space, and game room.
Specifications: Five bedrooms and six bathrooms | Three-car attached garage | 8,167 sq.ft
Project Link: Click Here
