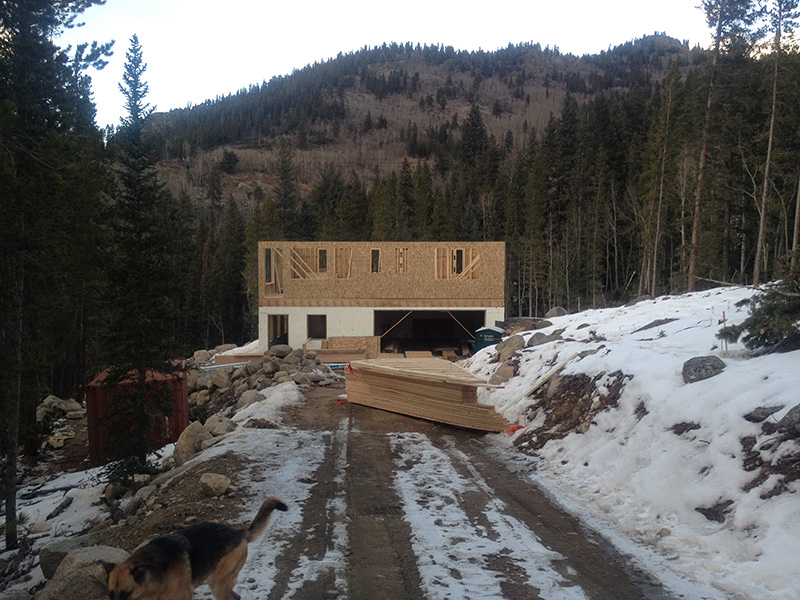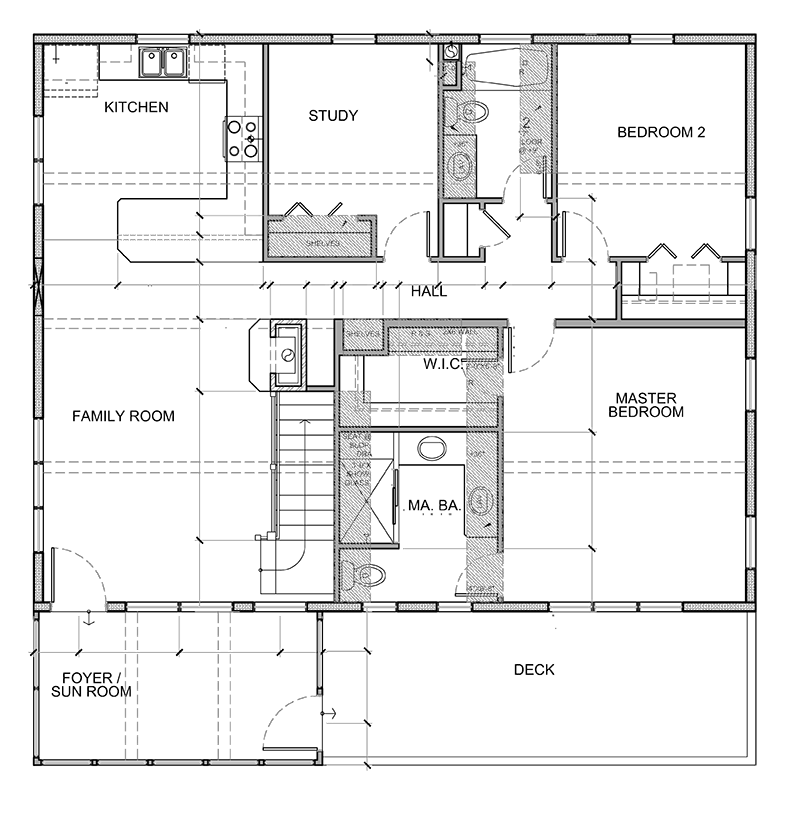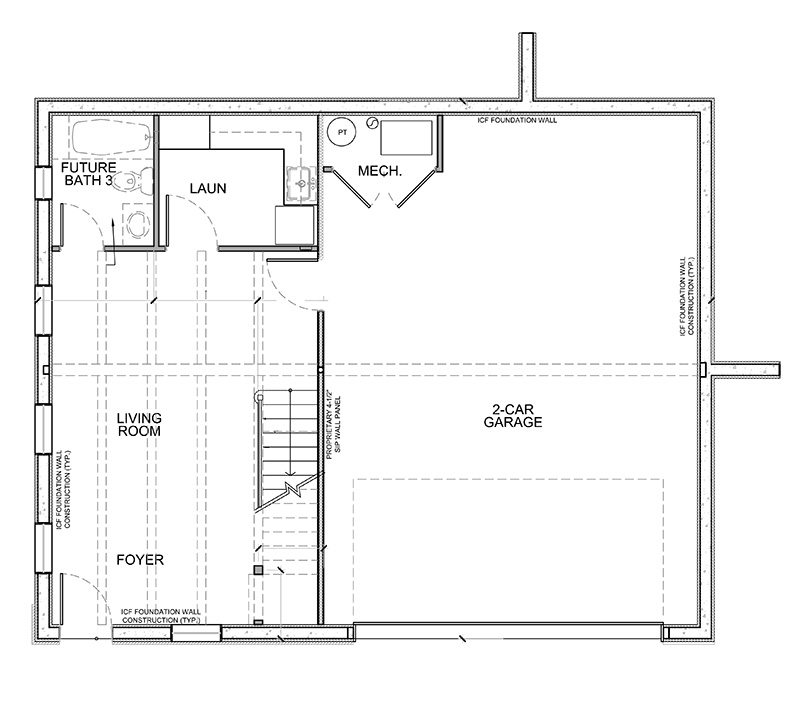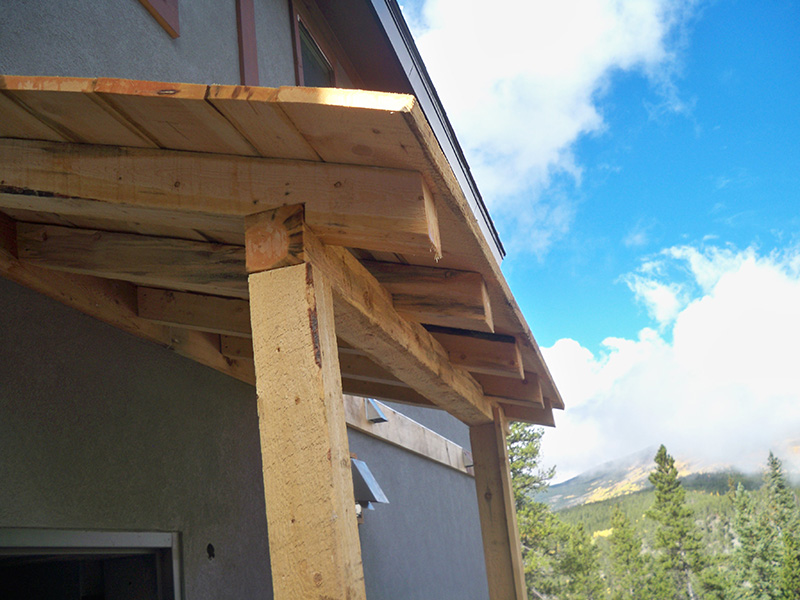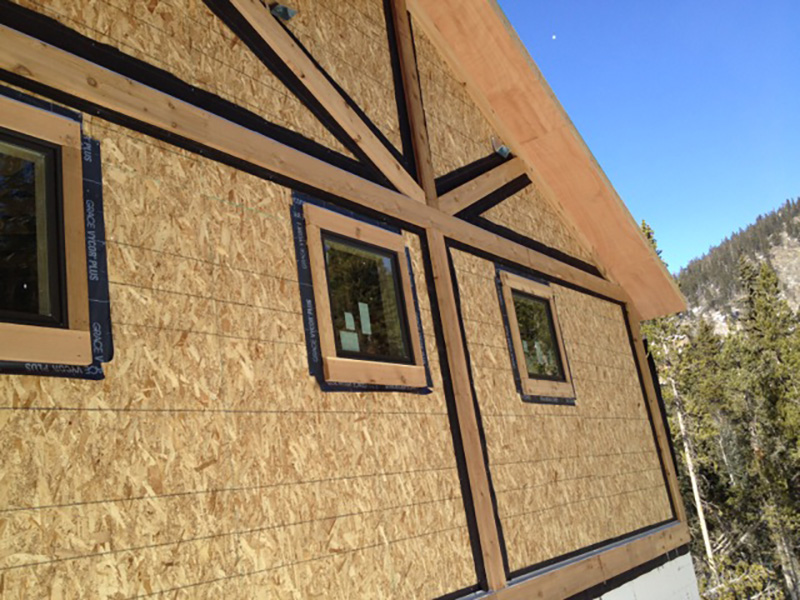This innovative mountain property is a single-family home using the Insulated Concrete Forms system (ICFs) with a Structural Insulated Panel system (SIPs) throughout. These innovative technologies allow for a highly efficient home in climates with varying climates. Situated in the hills of Evergreen, Colorado, this two-story 2,800 sq.ft. home features a two-car garage, main level wood deck and stunning views. The site, while challenging for other firms, is a common theme we encounter in our residential mountain projects. Thankfully for our clients, our civil engineering team is well versed in complex remote sites.
Specifications: SIP and ICF structural systems | 2,800 sq.ft. | Two bedrooms, two bathrooms, study, kitchen, dining room, sunroom, and ample storage
Project Link: Click Here
