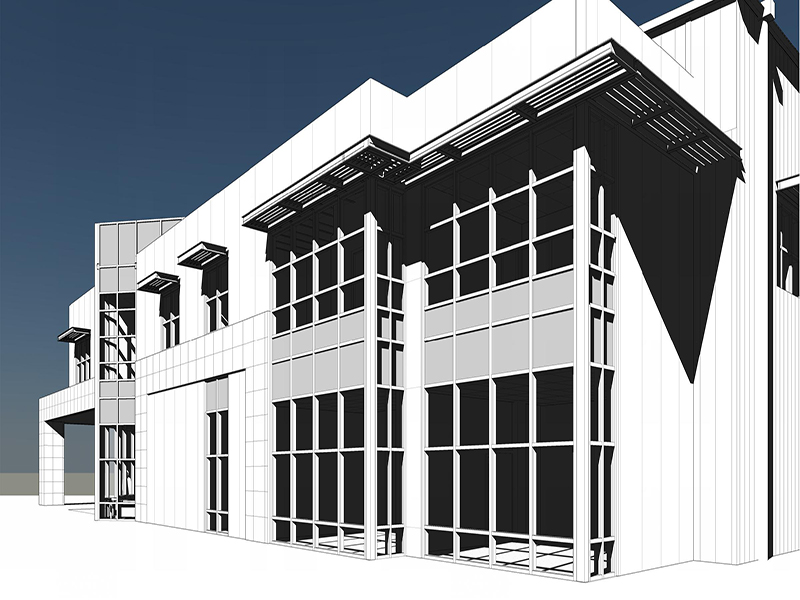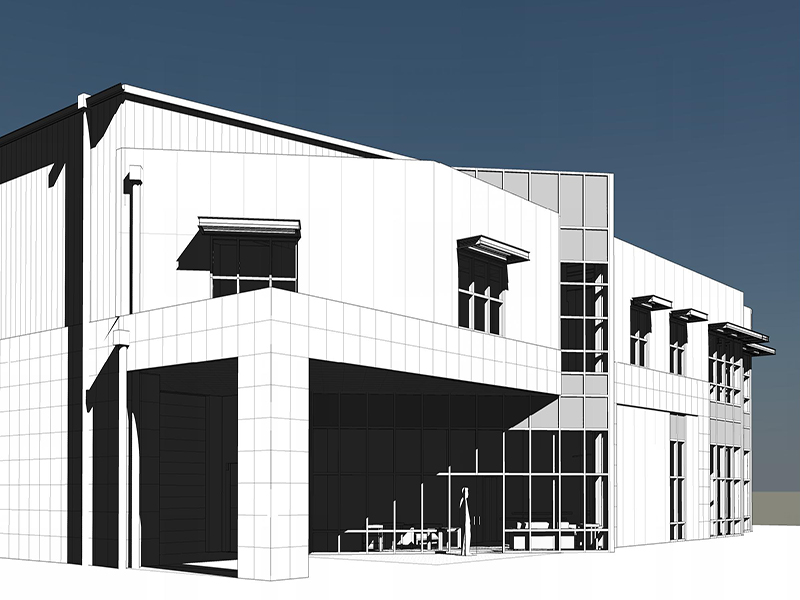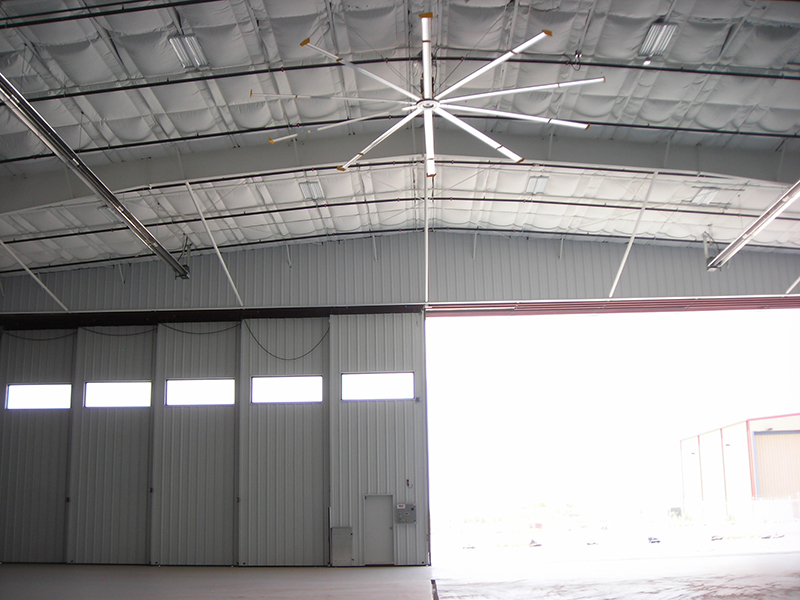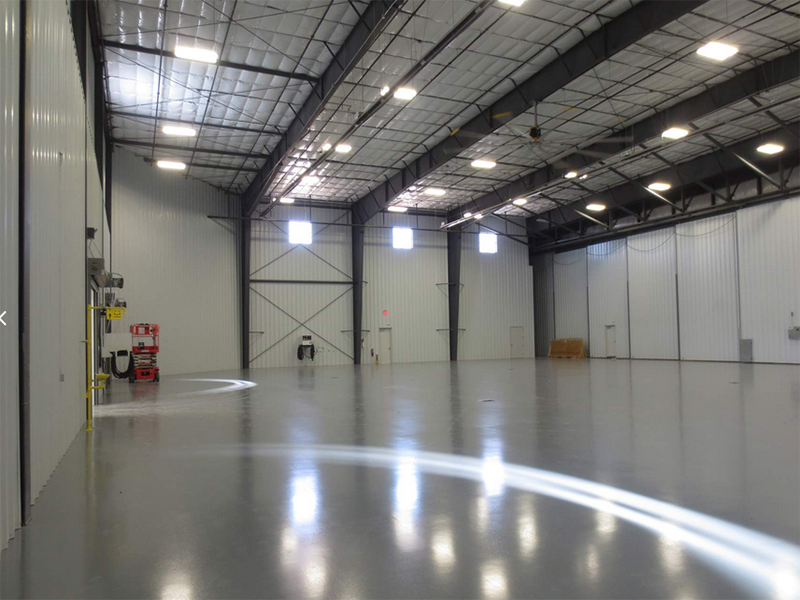Midland Airport in Texas encompassed several projects including a foundation for pre-engineered building and the renovation of aviation hangars into mixed-use office retail space. Hangar B is comprised of 12,000 sq.ft space to accommodate a single Gulfstream G550 and a 5,600 sq.ft. two-story office space. The office space features a reception area. kitchen, restrooms with showers, and private offices and meeting spaces. Hangar C is an 18,000 sq.ft. pre-engineered metal building and significantly more complex than you average hangar with office spaces, a lounge, and a fuel farm.
Client: Western, LLC
Specifications: Hangar B 17,600 GSF & Hangar C 18,000 GSF
Project Link: Click Here





