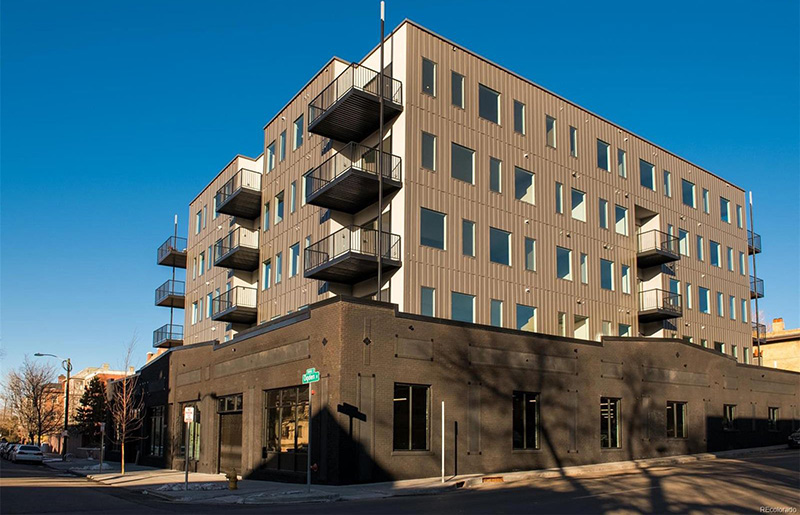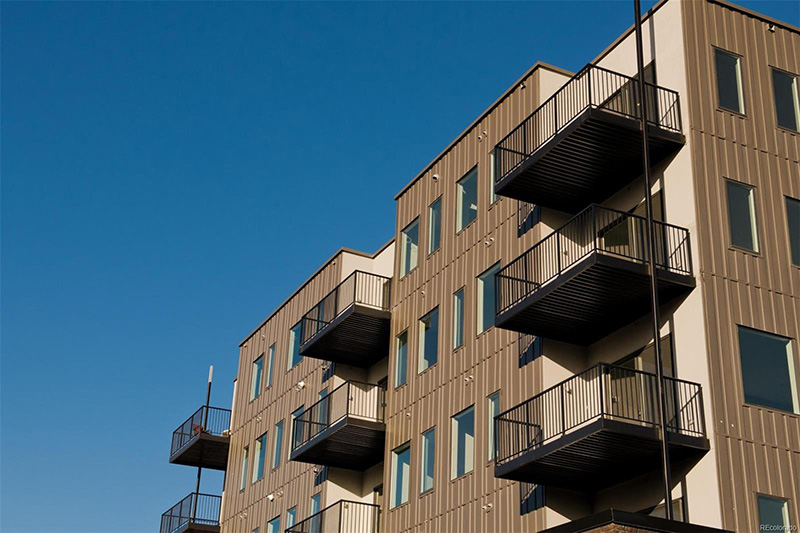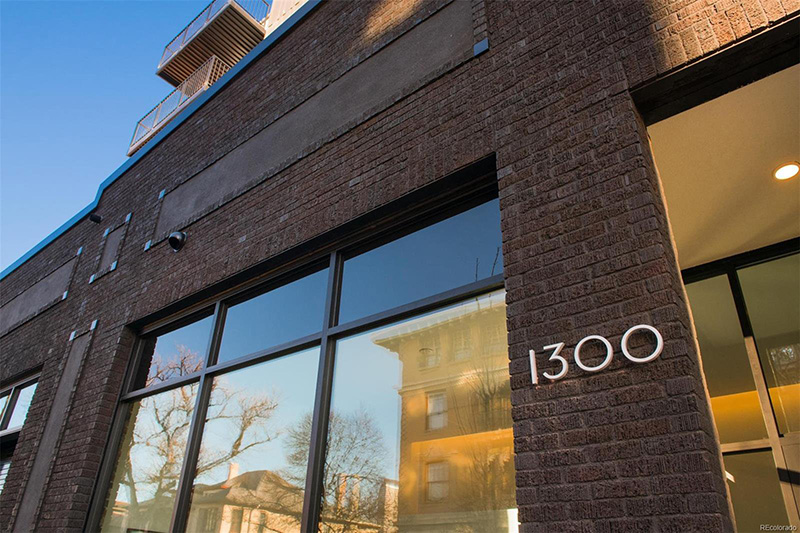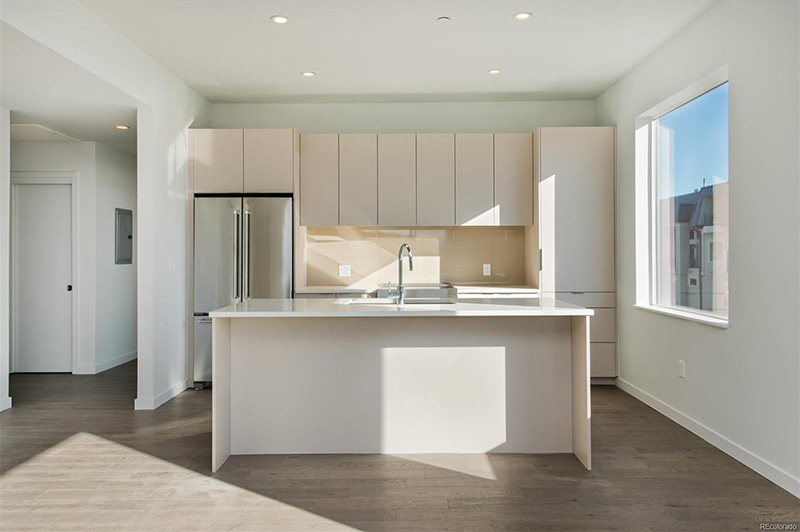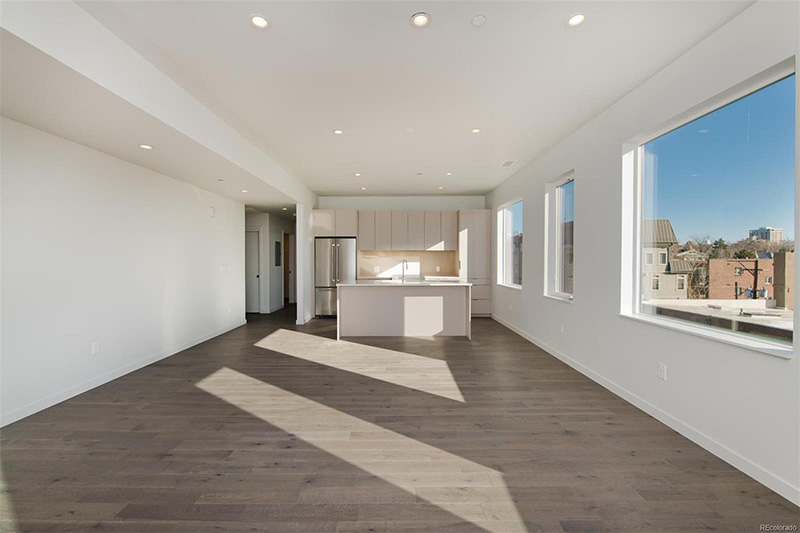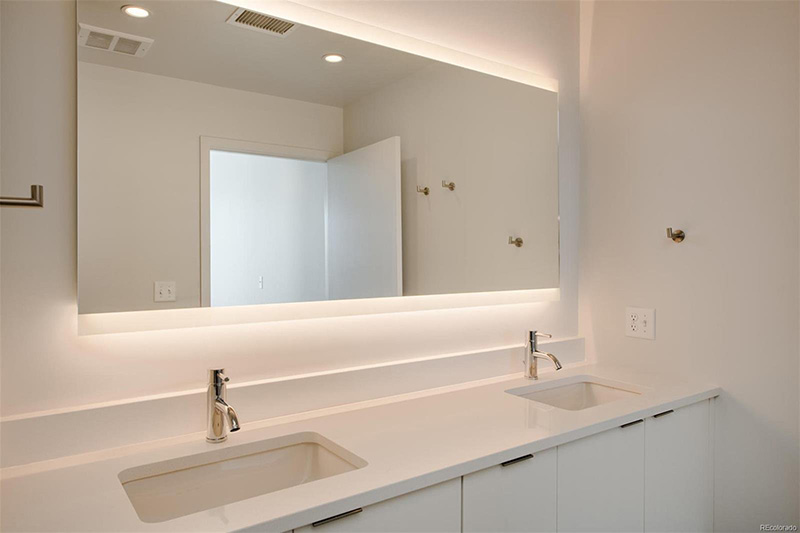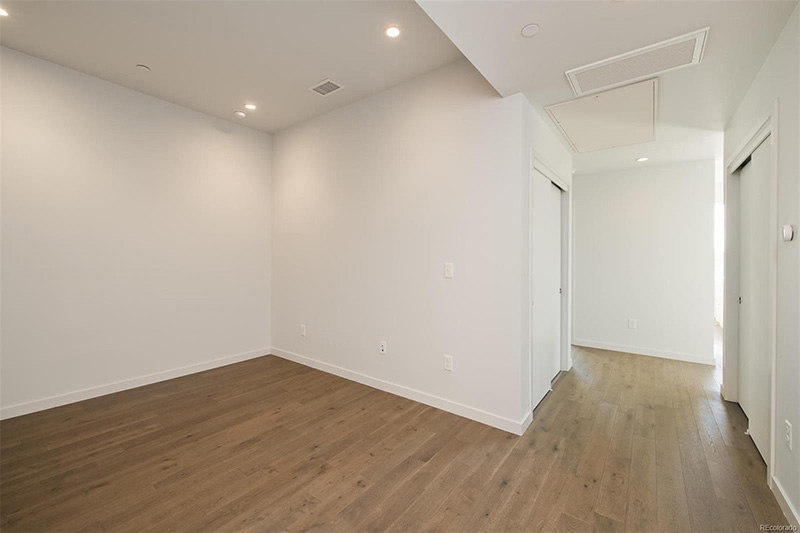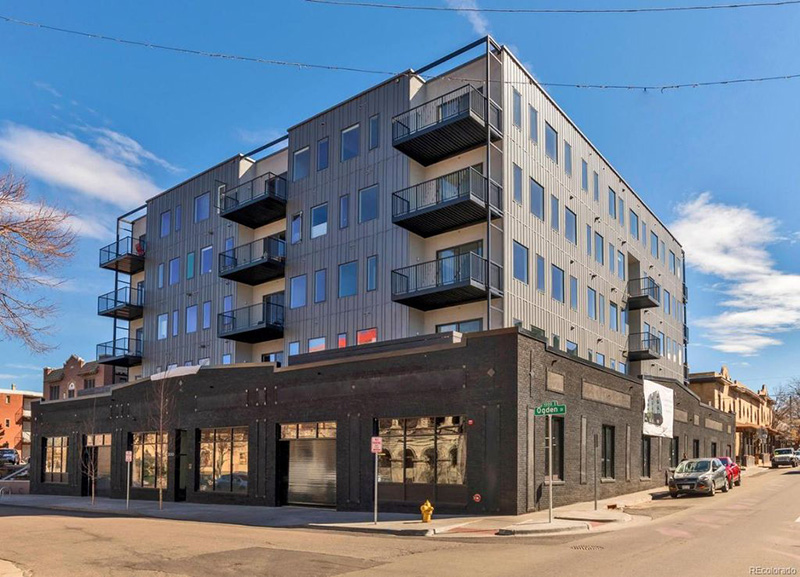Ogden Flats is a five-story multifamily development in the highly desirable neighborhood of Capitol Hill in Denver, Colorado. Featuring 29 for-sale condo units, this development quickly sold out immediately. Ogden Flats is close to great parks, minutes from downtown Denver by car or public transit, and score high for walkability. This reuse project converted a 1923 garage service facility into multifamily while preserving the original brick on the lower level. The first floor features a parking garage with 42 parking stalls and a new concrete podium to support the four residential levels above. EVstudio provided structural, mechanical, electrical, and plumbing engineering services for this project. Structural design elements included podium and foundation systems along with balconies, shoring, shear walls, masonry walls, roof trusses, floor, and wall assemblies. MEP design elements included sizing of domestic water service, load calculations, Calculations of BTU load per unit, utility coordination, review of plumbing and electrical fixture packages, and review of mechanical heating systems.
Client: Generation Development
Specifications: Wood frame | Concrete Podium | 45,238 GSF
Project Link: Click Here
