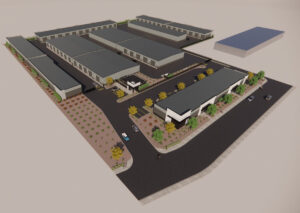
Saturn Way Falcon Storage
The Saturn Way location of Falcon Storage Condos in Boise Idaho, is a state-of-the-art facility designed for secure and customizable storage solutions. Our architects crafted

The Saturn Way location of Falcon Storage Condos in Boise Idaho, is a state-of-the-art facility designed for secure and customizable storage solutions. Our architects crafted

Mountain View Storage in Idaho was designed to offer secure, efficient, and accessible storage solutions for personal and business needs. Our architectural team incorporated durable
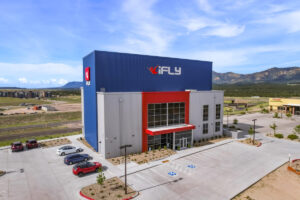
Our MEP team provided innovative mechanical, electrical, and plumbing solutions for the iFLY Indoor Skydiving facility in Colorado Springs, Colorado. Designed to support the complex
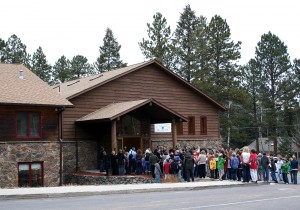
The Evergreen Montessori School in Evergreen, Colorado, features a thoughtfully designed learning environment that fosters creativity, exploration, and growth for young learners. Our architects prioritized
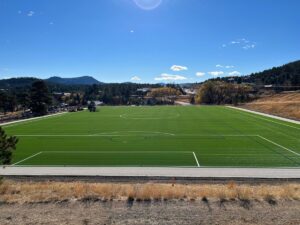
Completed in collaboration with the Evergreen Park and Recreation District, EPRD Stagecoach Field is a vibrant recreational space designed to enhance outdoor activities for the
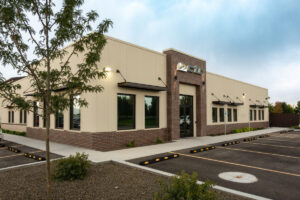
Our architects designed a modern and functional office space for CTC Telecom in Meridian, Idaho, reflecting the company’s commitment to innovation and connectivity. The thoughtfully
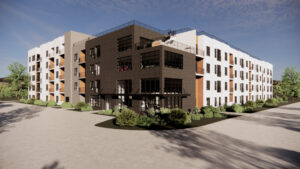
Located on North Main Street in Longmont, Colorado, this large-scale multifamily project will deliver a mix of modern, thoughtfully designed apartment homes and retail spaces,
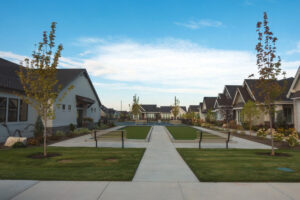
Completed in 2022, the Cadence at Bainbridge Clubhouse is the centerpiece of this vibrant 55+ active adult community in Meridian, Idaho. The 9,842-square-foot wood-framed facility
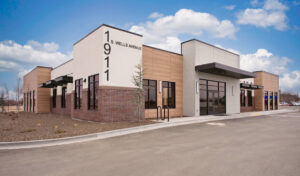
The Boise Regional Realtors association needed a new headquarters office to accommodate the growing needs of the staff and local network of Realtors in the
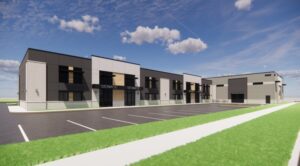
Blue Horizon Flex is home to a large cheerleading training gymnasium and support spaces, along with four flex warehouse/office spaces. The varied use and activation
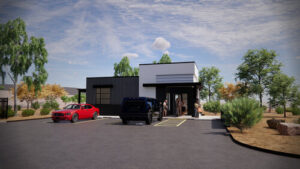
Chandler Storage Condos offer customizable and secure storage solutions designed for personal, business, and recreational needs. Conveniently located near major highways, this state-of-the-art facility features
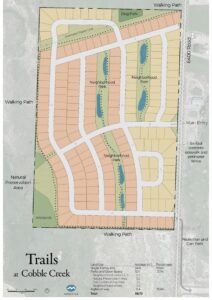
EVstudio Has navigated the entitlements for the Cobble Creek neighborhood in Montrose. The sketch plan review criteria includes: • Conformance with the Master Plan and
4600 Plettner Lane
Evergreen, CO 80439
By Appointment Only
9442 North Capital of Texas Highway
Plaza One, Suite 500
Austin, TX 78759
By Appointment Only