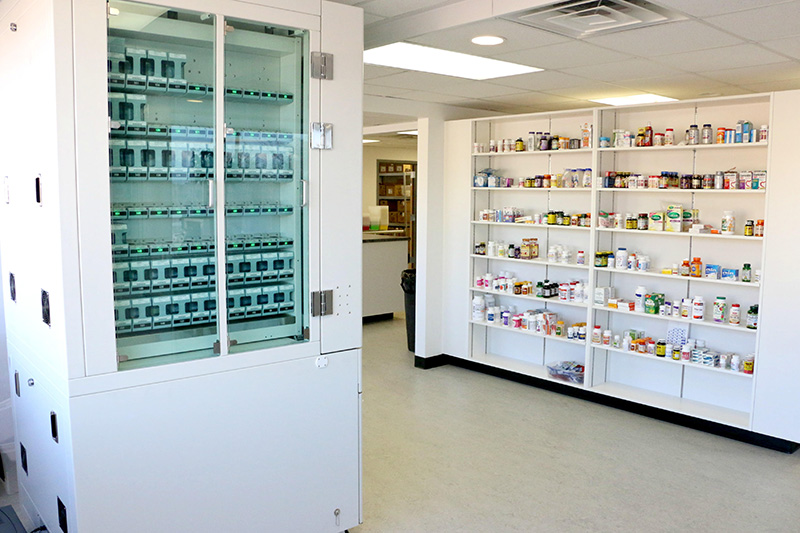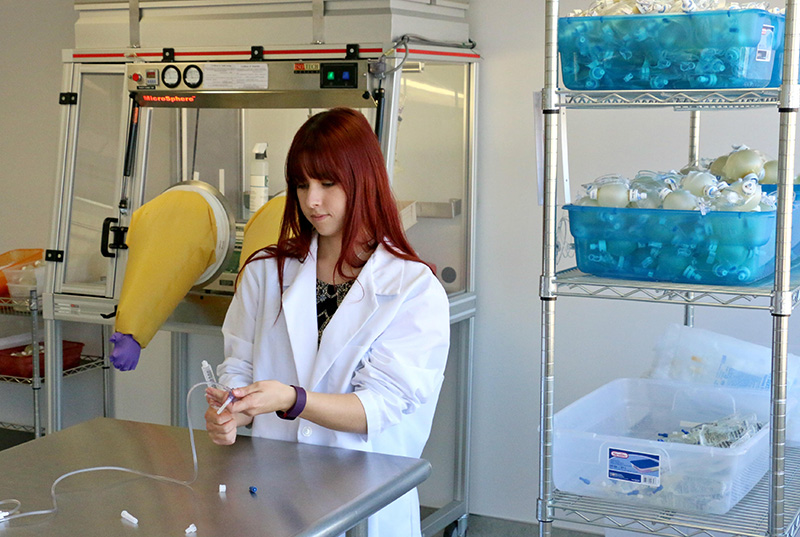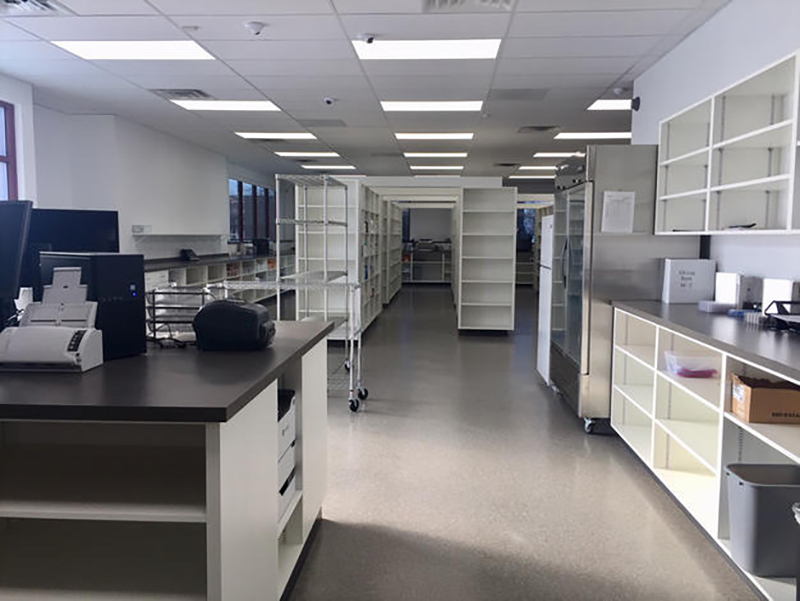The RedRock Pharmacy project is a pharmaceutical office TI project in a Class B office building located in Parker, Colorado. While similar to other office TI projects, there are multiple factors our MEP team had to consider when designing the space for our client. Since the tenant was mixing their own pharmaceuticals, the rooms had to be designed for a Controlled Environment with HEPA filters incorporated into the HVAC design. The building itself also served as a unique factor in the MEP design. Prior to the tenant selection of the office space, contractors had demolished the office and profoundly damaged the electrical components of the building. Our team of experts not only provided a design to accommodate the tenant but also to correct the damage to the overall building infrastructure. With our extensive office and medical renovation experience, our MEP team adhered to the high standards that medical spaces require and quickly identified potential construction concerns saving our client time and money.
Client: Sloan Design Studio, LLC
Specifications: Tenant improvement | 6,400 sq.ft
Project Link: Click Here



