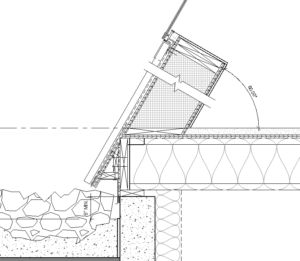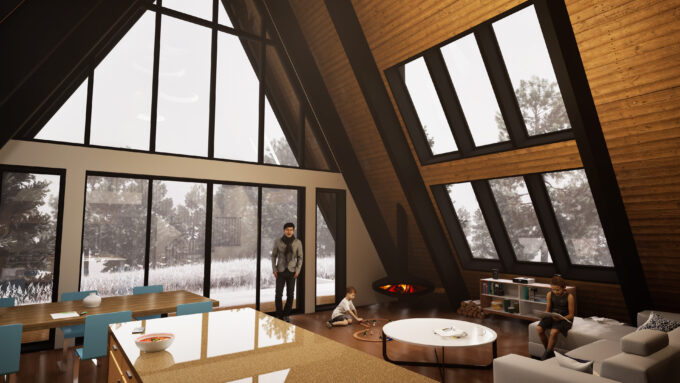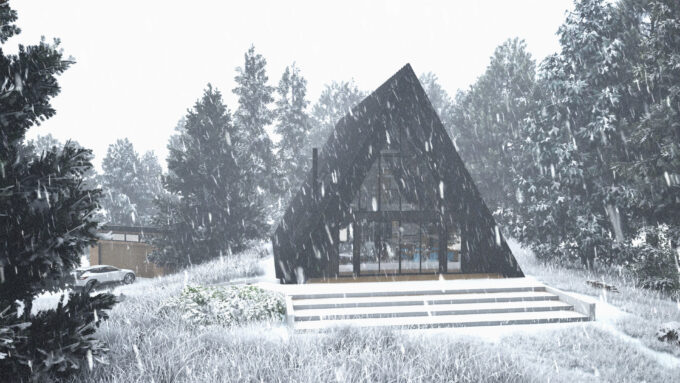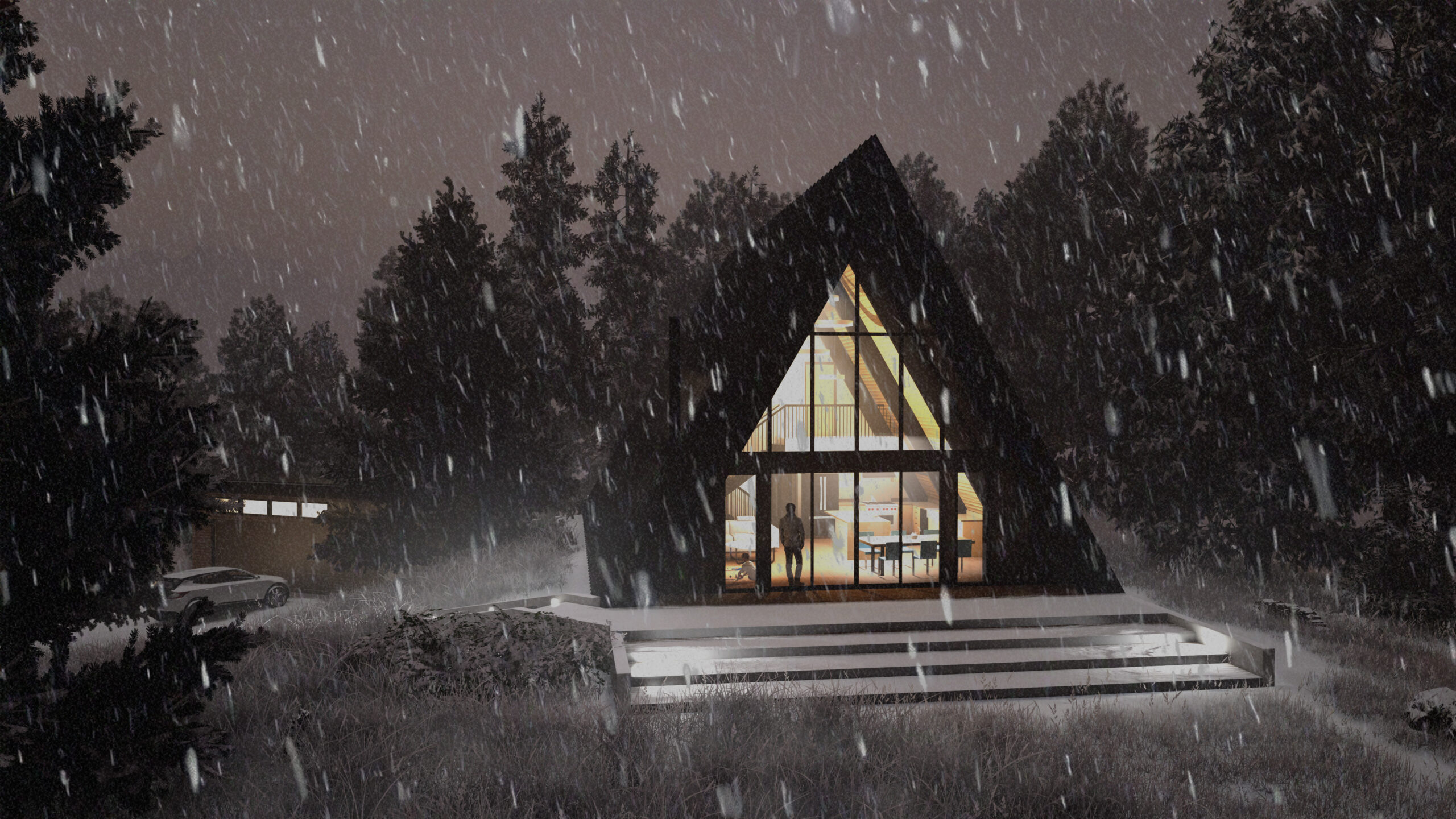EVstudio completed a permit set for a SIPS A-frame house in the Colorado foothills. SIPS panels laminate structural framing and rigid insulation with structural sheathing on each face. In addition to walls, SIPS can also be used as roofs and floors. The rigid foam insulation in the walls provides superior thermal performance, exceeding code minimums for R-value and air-tightness.
A-frame projects are ideal for SIPS construction because panels and components are produced off-site. This allows easy assembly on-site, reducing construction time and mobilization. Off-site production also cuts down on construction waste as factories optimize processes.
EVstudio has completed several SIPS projects and collaborated with manufacturers like Premier SIPS, the likely contractor for this home. EVstudio has worked to develop detailing, waterproofing, and coordination of panelized systems, making us an industry leader and expert in this type of design.

These clients will live in their A-frame, but A-frames are also great vacation homes or ski cabins. Since the main exterior walls double as a roof with deep overhangs, the exterior of these structures require little to no maintenance. The charm of an A-frame is appealing to renters or owners looking for the “Nordic” feel it provides with its Scandanavian roots.
We look forward to seeing the construction progress and are confident the clients will enjoy the home for years!
Specifications: 1,777 SF | 4 Beds | 2 Baths
Contractor: Premier SIPS (supplier)


Project Link: Click Here

