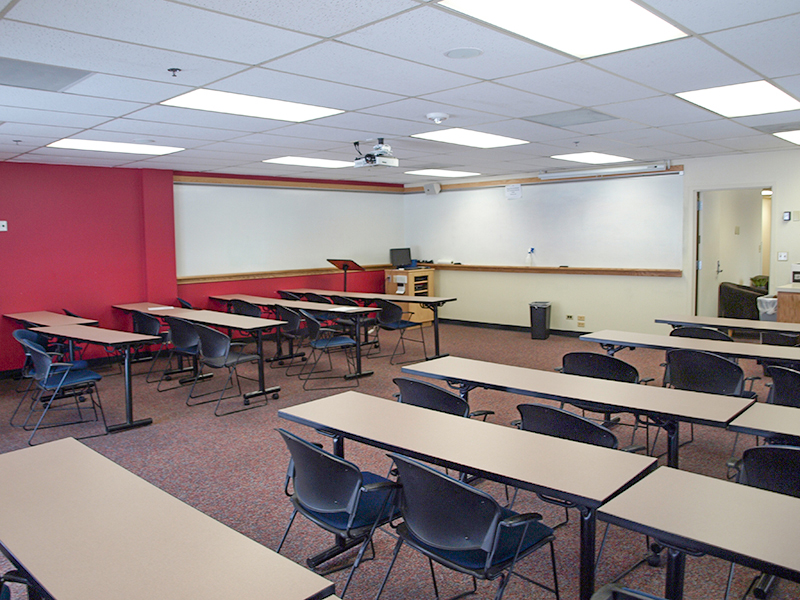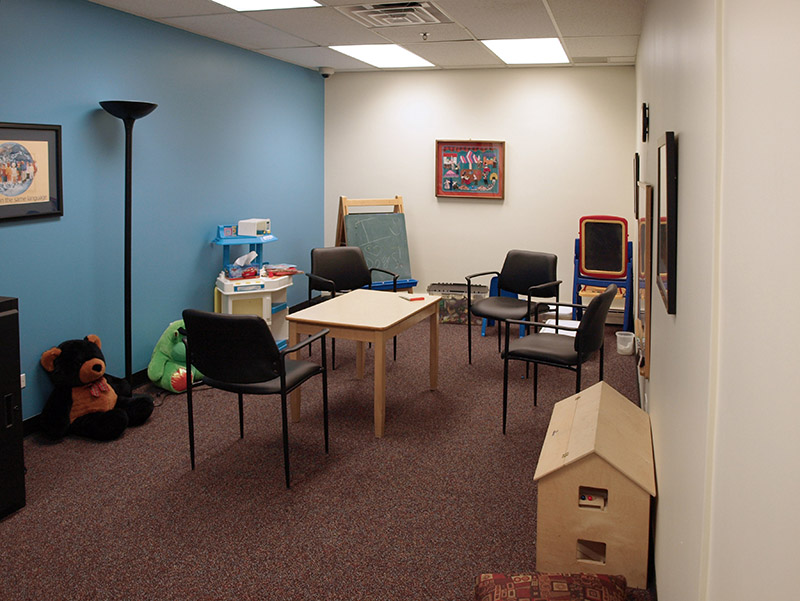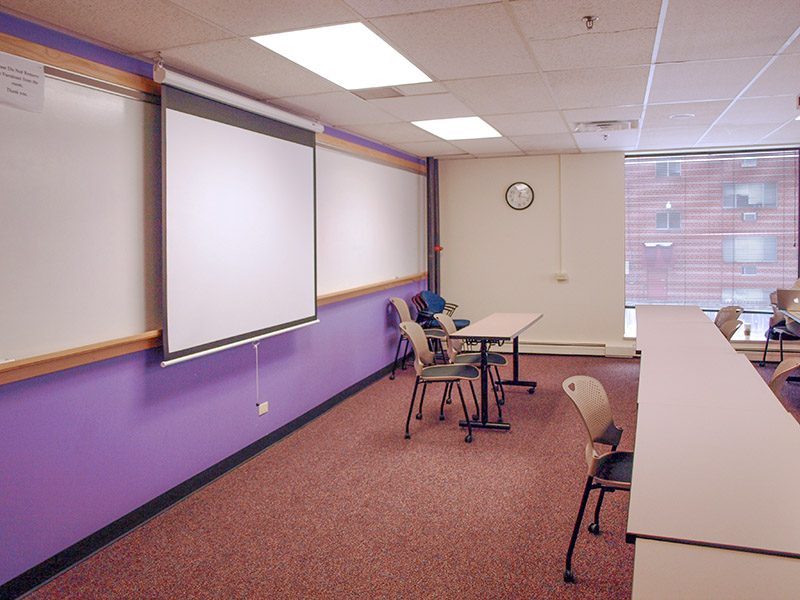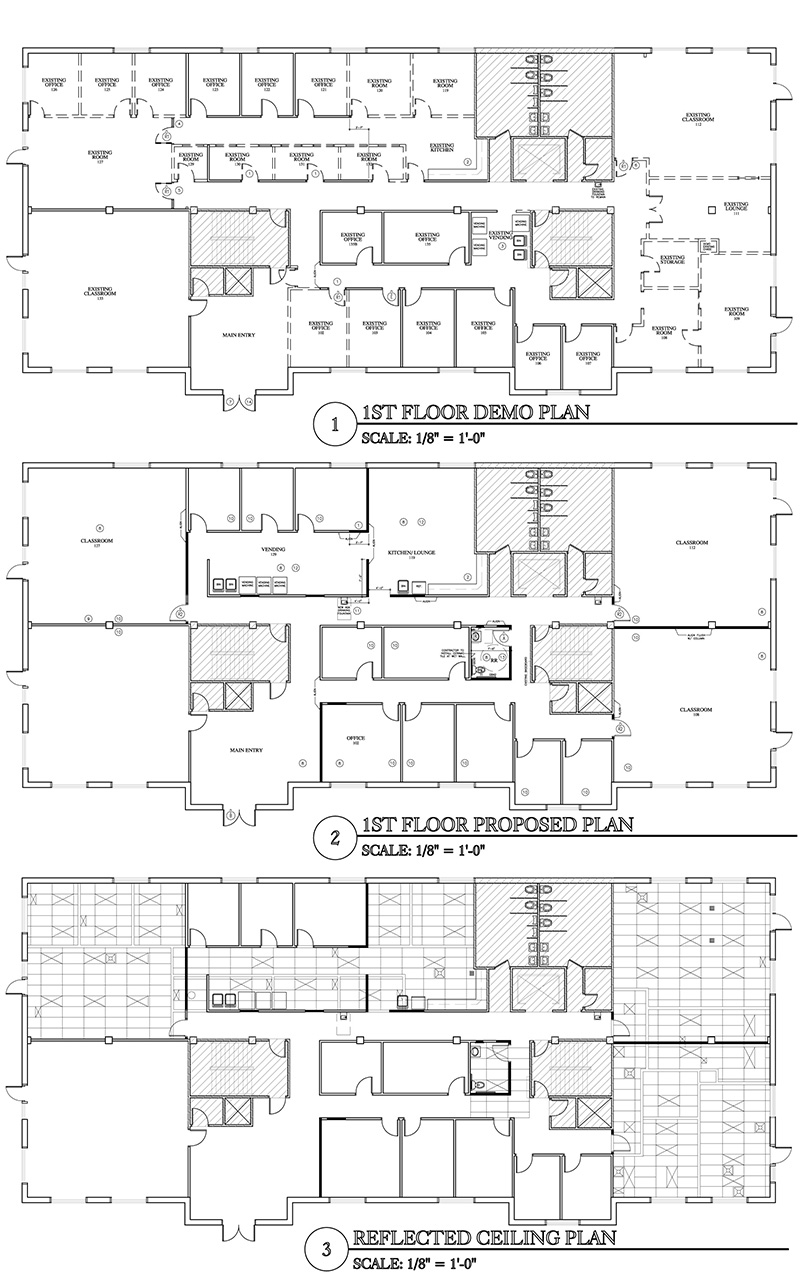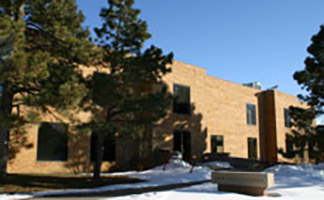EVstudio was the design firm of choice by the University of Denver’s Architecture Department for the renovation of the Graduate School of Professional Psychology. The work includes the reconfiguration of several classrooms and offices in the Ammi Hyde Building at DU. The School of Education currently occupies the second floor of the building and the School of Professional Psychology on the first floor and garden level. The School of Education will be moving out of Ammi Hyde and into a different location on campus, and the Graduate School of Professional Psychology will be taking over.
A concern the faculty and staff have is the (non-existent) sound insulation between classrooms, offices and clinic rooms. Being the School of Psychology, they are very concerned with providing sufficient privacy for students as well as patients. We added two large classrooms next to each one of the existing classrooms and provided sound insulation between them by taking the new walls to the underside of the existing floor deck and adding 2’ fiberglass sound batt insulation on each side of the wall above the dropped ceiling. We are also providing this same soundproofing solution between all existing offices and classrooms on all floors. Another area of concern was the several offices & rooms that were previously divided by a wall terminating at the center of an existing window, leaving a gap between the end of the wall and the windowpane. We provided detail to infill this gap with gyp and insulation, and install a false mullion up against the window to match the existing.
The existing building was also lacking adequate lounge space for students and faculty, so we converted several rooms into a large kitchen/vending area. The new space provides personal student lockers, food prep space, and an eating area. We also converted the existing vending area into an ADA compliant restroom and installed a recessed ADA compliant Elkay EXH20 drinking fountain in the main corridor. The EVstudio design team also provided new interior finishes throughout the entire building, and the classrooms will receive new A/V equipment and overhead projectors.
Client: University of Denver
Project Link: Click Here
