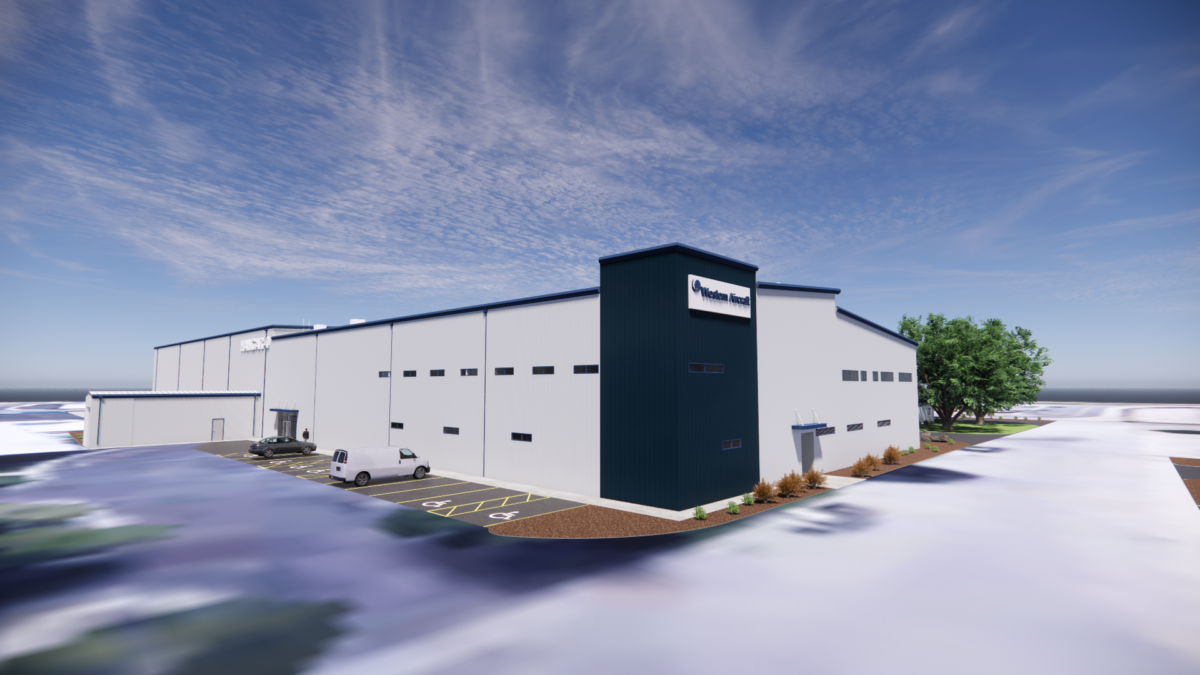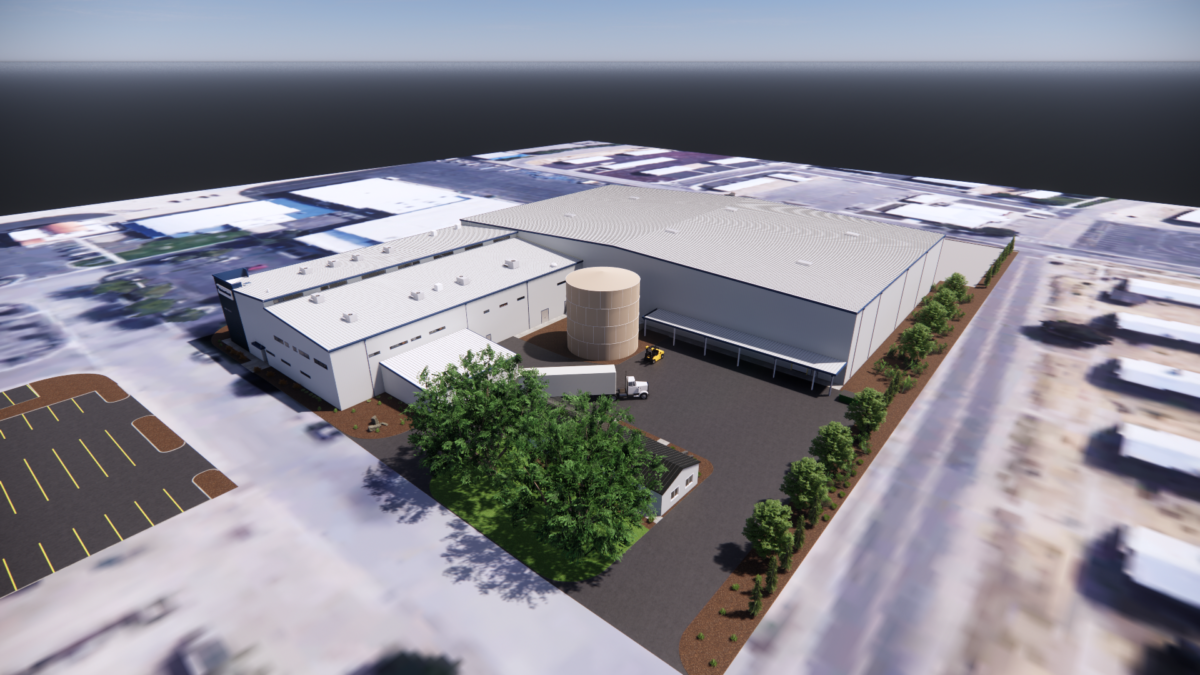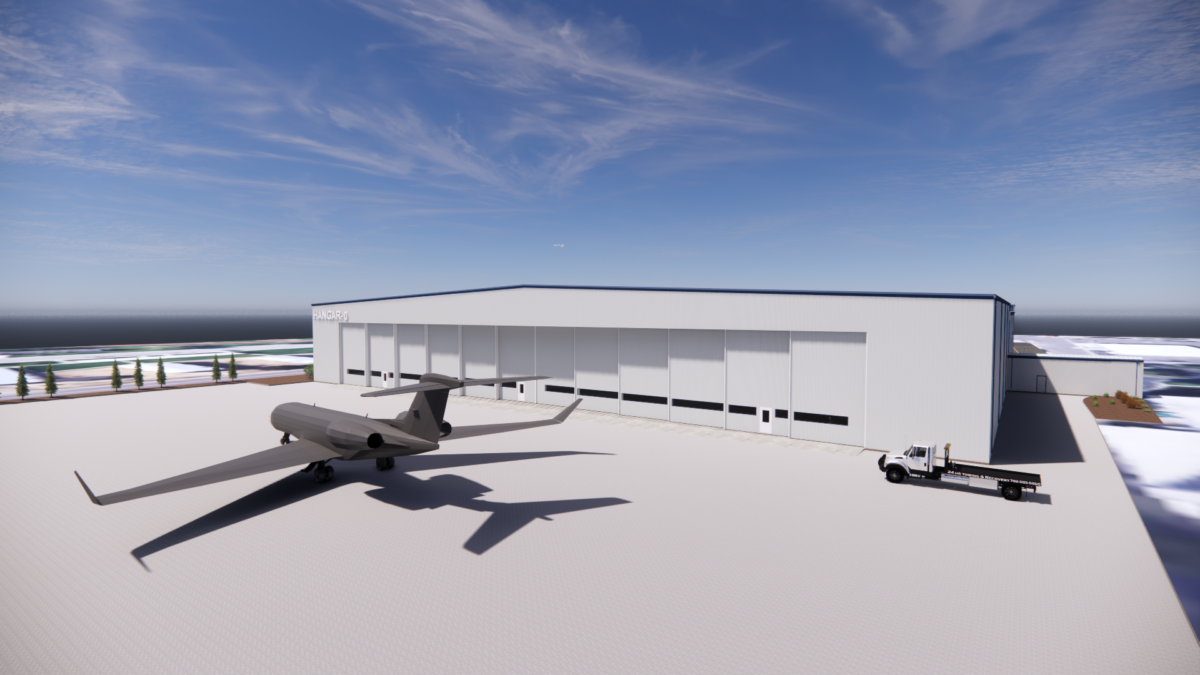This project (currently in construction) includes a 52,000sf hangar adjacent to a 44,000sf 2-story office and shop-type facility. This client customizes airplanes for their clients, often gutting and reinstalling much of the amenities found on board. This addition to their campus is going to allow for the consolidation of efforts. Again, the goal was to have a good-looking building that was simple yet still unique in relation to the other buildings in the nearby vicinity. Thus, the 2-story pre-engineered building portion was placed upfront with the hangar in the rear-facing the airport, and unique design impacts were added to the exterior appearance to create things such as flat parapets, canopies, and even a split ridge line which added natural light into the interior of the second floor of the facility.
Project Link: Click Here



