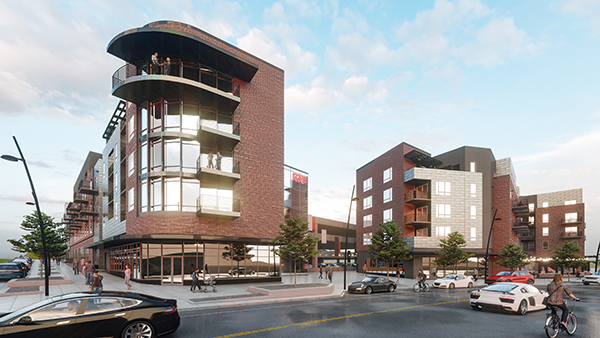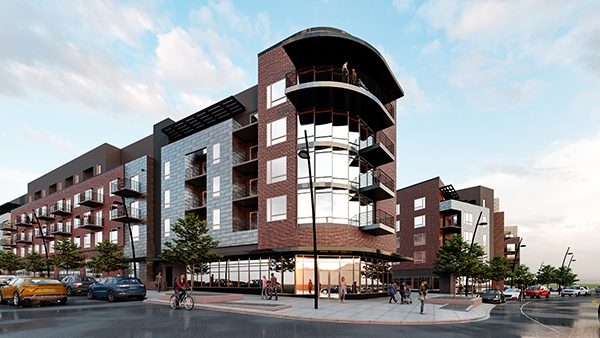Westminster TOD mixed-use apartment project is located in the up-and-coming redeveloped city of Westminster, Colorado. This project features 147 units across two podium buildings with mixed-use commercial on the first floor of each building. The two sites in which these buildings sit are highly constrained as they back up to an existing RTD parking structure. Due to the nature of the project, the property underwent a complete rezoning and master planning process for the station area. The West building is approximately 65,000 GSF, and the South building is approximately 85,000 GSF.
Westminster TOD is activated by first-floor retail and restaurant while being immediately adjacent to a large RTD transit hub connecting residents to the Denver metro area.
Client: Brinkman
Specifications: Wood frame over podium | 147 units | 150,000 +- GFA
Project Link: Click Here


