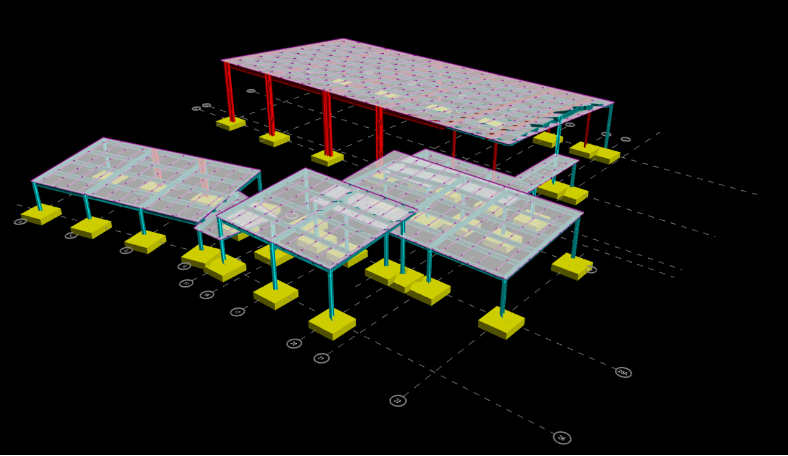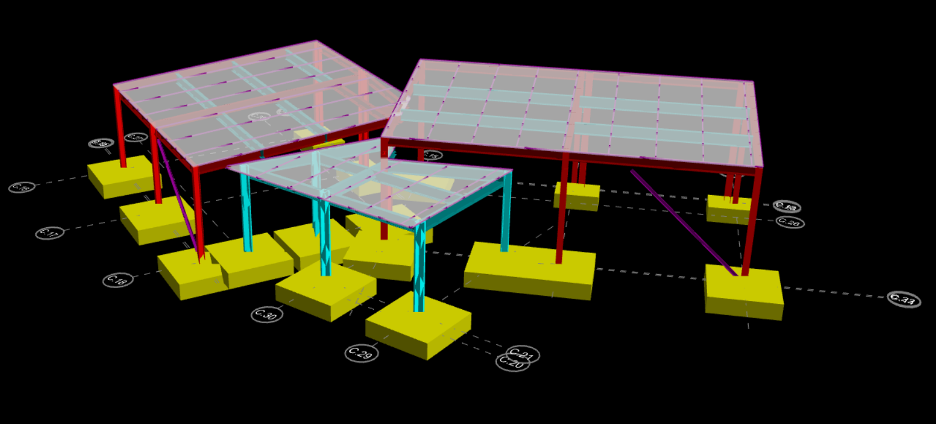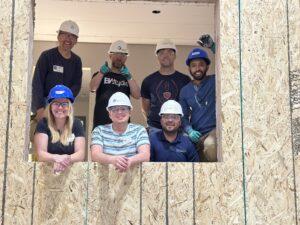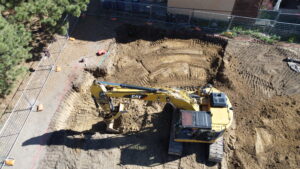RAM Structural System is a structural analysis and design software in the Bentley Suite of products that engineers use to design concrete and steel buildings for both gravity and lateral forces. Structures are modeled in 3D to allow for better visualization and coordination of members. A variety of structures can be analyzed and designed, from simple one-story warehouses to larger, more complex multi-story office buildings. The software designs and optimizes structural members to the most current design codes and standards. The combined gravity and lateral analysis capabilities of the software allows engineers to accurately design buildings while being mindful of cost and efficiency.

A simple workflow can be used for most projects to analyze and design your structure quickly and efficiently. Beams and columns are first modeled for each level using a familiar CAD style drafting process. Lateral elements, such as moment frames, are then identified and modeled separately. Foundations, such as spread footings, can be added next if desired by the user. Roof/Floor deck types and extents are then modeled. Gravity loads such as dead, live, and snow loads are specified and automatically distributed to the members. The program calculates the self-weight of the element automatically to ensure loads are precise even when changing beam and deck types.

Now that your structure is modeled, you are ready to analyze and design the members using the built-in design modules. Beams are first analyzed and designed to your specified code. Columns are designed next, followed by foundations. All members can be designed for both strength and deflection.
Lateral analysis is performed by either manually applying loads to the lateral elements of the structures, or by allowing the software to generate and distribute wind and seismic loads to the lateral elements based on the appropriate design codes and analysis methodology. After lateral loads are generated and applied, detailed code checks are performed for both members and connections.
Design summaries and code reports are available for all members to allow for easy review and updating of the structure.
Ram Structural System can also be integrated with Autodesk Revit to ensure structural member types, locations, and sizes remain current with the latest architectural changes. This feature can reduce frustration and save time when seemingly minor adjustments are made to an architectural model that can have significantly larger structural consequences.
Here at EVstudio, we have successfully used RAM Structural System to design complex steel structures with a variety of lateral systems. The project shown below uses ordinary steel moment frames and HSS brace framing.











