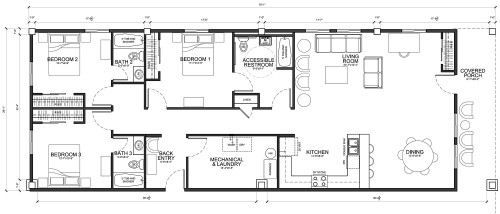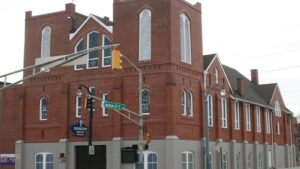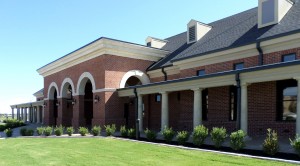We recently put together a rectory design for St. Joseph’s Catholic Church in Denver. What makes the project unique is the design occupies 1/3 of the ground floor of a parking garage. The garage is only used for storage and has a nunnery on the second level. The apartment design includes three bedrooms and three bathrooms along with a common living area. The right hand side faces the street and we’ve held the front wall back to create a covered entry area. The entry to the church is through the parking garage so we’ve included a “back entry” that would be the most used.
Unfortunately, we learned on Friday that the Missionaries of Charity who occupy the nunnery above this unit have rules that would prohibit this being built in the parking garage. This came as a suprise to the parish and we’ll need to look for new options for locating the rectory.










