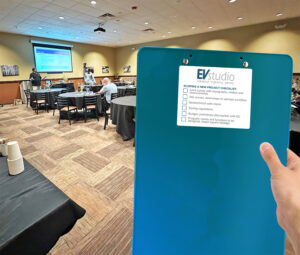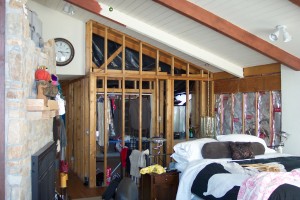There are four types of stairs that are allowed in residential buildings per the 2009 International Residential Code (IRC). Two of the types are quite common, the third is somewhat rare and the fourth is very rare to see. Stair design is an important aspect of any residential project that spans two or more levels. Most building departments will require a building section through the stair which explains the geometry of the stair.
Stairways:
Most people are familiar with the standard stairway in a residence. In the most basic form a run of stairs must be at least 36 inches wide above the handrail(s) and below the head height requirement. A height if at least 6’-8” is required above the nosing of each tread. The vertical rise of each step shall be no more than 7.75” high and all risers shall be within 3/8” of each other. The tread depth is also a critical dimension. The tread depth is the part where the foot rests on the stair and is measured from nose-to-nose. The nose of a stair is the foremost projection of a tread. This measurement must be at least 10” and cannot vary more than 3/8” in any run of stairs. A tread nosing must be between ¾” and 1.25” on a stair with a closed riser.
Winder stairs:
A winder stair is a slightly curved and sweeping stair. These have similar requirements of a standard stair but add in a walkine. The walkline is measured 12” from the narrow side of the stair. This walkline indicates the point of the tread where the 10” tread depth is measured. In addition, winder stairs must have a tread depth of at least 6” at the narrowest side the stair.
Spiral Stairs:
These stairs are less common today but they still tend to occur in tights spots or as access to loft spaces and as secondary, back stairs. These stairs require a clear width at and below the handrail of at least 26 inches. A tread depth of at least 7.5” is required at the 12” walkline. The dimension that really makes these stairs useful in tight conditions is that the rise can go up to 9.5” and the headroom requirement is relaxed to 6’6”.
Bulkhead stairs:
I have never designed this type of stair. You may have seen these on a farmhouse or in a movie where a farmer must quickly get into the cellar in order to take cover from a coming storm. A bulkhead stair is exempt from the preceding requirements and provides access to a basement from the outside. These stairs must be covered with hinged doors or some other approved means. There is also a limited of 8’-0” of vertical change from the outside grade to the finished floor of the basement. These stairs also cannot be part of the required means of egress for the house.
The above discussion has only touched on the intricacies of stair design in residential design. There are some other requirements as well as exceptions that cover the railings, landings, doors at stair and other things. A licensed architect can not only design great spaces for living but also knows the ins and outs of the building codes as well as the unique requirements of building departments.










