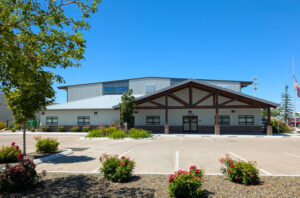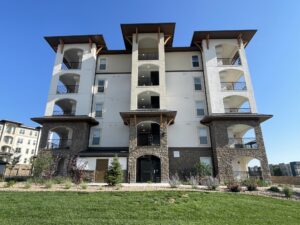In the last several months, I’ve had many questions about what constitutes a “restrained” concrete member, and what constitutes an “unrestrained” concrete member. The volume has been such that I’ve decided to take a break from my usual post-tensioned discussions and lay this out.
This term generally comes up in discussions of fire rating, which makes it an Architectural question . . . but it generally comes up as part of IBC Table 720.1, “Minimum Protection of Structural Parts Based on Time Periods for Various Noncombustible Insulating Materials”, which means that they generally have an impact on an engineer’s design as well.
What is a restrained member? Simply put, a restrained member is one that has neighbors on either side in the direction under consideration. An unrestrained member generally has a free end.
Why is that important? In the event of a fire, two important things happen: 1) the reinforcing begins to weaken, and 2) the concrete, as it’s heated, starts to expand. An unrestrained member is generally free to expand, but a member with neighbors starts to expand, and it’s neighbors — who are probably trying to expand as well — push right back. This has the net effect of squeezing the slab together, giving us a compression stress that offsets — somewhat — the need for reinforcement.
This is especially important for post-tension tendons, which are about 4 times stronger than rebar, and thus very vulnerable to heat.
Yeah, I lied. I’m not taking a break from talking about post-tension. Hey, you already read this far — might as well finish it out.
In recognition of this fact, the IBC specifically calls out a different clear cover for post-tension tendons — as opposed to other types of prestressing steel, and rebar — in both restrained and unrestrained conditions: 1″ for restrained, 3-hour slabs, but a whopping 2″ at unrestrained 3-hour slabs. This contrasts with the minimal 1″ for basic reinforcement.
This has a major impact on post-tension design. As my previous posts have pointed out, one of the major advantages to prestressed concrete is the concept of balanced load — built-in uplift to counteract the weight of the concrete member. This is a function of how much drape is available between the high and low points of the prestressing steel. When we mandate more cover, there is less room for drape — and thus, less capacity for balanced load. Since unrestrained bays are generally where we anchor tendons, this is a double-whammy; we have to use the center of the section as our “high” point, rather than the very top of the slab.
Architects and engineers balance competing requirements in every phase of the design process. Let our integrated team help you on your next project — our holistic approach catches issues like this one before they start.










