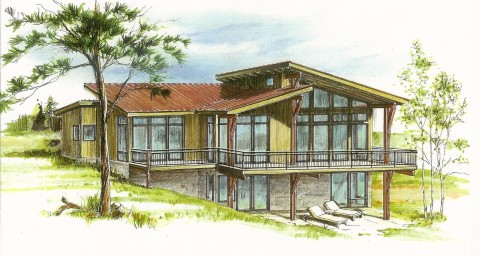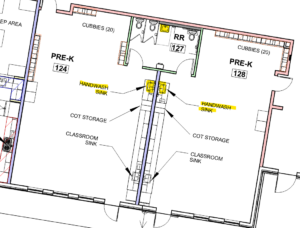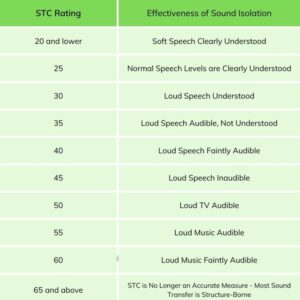Roof slope is one of those architectural features that really can define the style and character of a project. From time to time we are asked to design projects with some really low slopes. The 2009 IRC has something to say about roof materials and their slopes. A good rule of thumb is that a roof slope of 5:12 doesn’t have any additional requirements. Get to 4:12 or below on some materials and the cost of the roof can go up due to additional underlayment requirements.
 Asphalt Shingles – The lowest these can go is a 2:12 slope. For slopes that low up to and including a 4:12 a double layer of underlayment is required. Additionally, there are ASTM standards and installation rules that need to be met and followed. Get to 5:12 or higher and only one layer of underlayment is needed. That underlayment and roof material still needs to meet certain ASTM guidelines.
Asphalt Shingles – The lowest these can go is a 2:12 slope. For slopes that low up to and including a 4:12 a double layer of underlayment is required. Additionally, there are ASTM standards and installation rules that need to be met and followed. Get to 5:12 or higher and only one layer of underlayment is needed. That underlayment and roof material still needs to meet certain ASTM guidelines.
Clay and Concrete Tile – The minimum slope for the material is 2.5:12. So slightly steeper than asphalt shingles. Again, those low slope roofs of 4:12 or less require a double underlayment that must meet certain ASTM standards and follow code compliant installation rules.
Metal Roof Shingles – The lowest slope for this material is a 3:12. The underlayment for this shingle must be installed per the shingle manufacturer’s guidelines. Additionally an ice barrier is required when used in areas (such as Colorado) that have a history of ice forming along eaves.
Mineral Surfaced Roll Roofing – This material can go really low, 1:12 as a minimum. The underlayment only has to meet certain ASTM standards. The ice barrier requirement comes into play as well.
Slate and Slate-type Shingles – These tiles can only go as low as 4:12. As with some other materials the underlayment is per the manufacturer and can require an ice barrier.
Wood Shingles – These shingles can go as low as 3:12. In addition to meeting some ASTM material requirements like all roofing products, the underlayment must meet certain requirements. An ice barrier can also be required.
Wood Shakes – Wood shakes can go as low as 3:12. The material requires an underlayement and can require an ice barrier. Wood shakes also require an interlayment. That is, a layer of felt that meets ASTM D 226, Type I (sometimes referred to as shake felt) must be installed between courses of the shakes.
Built-up Roofs – This type of roof is typically seen on commercial buildings. The slope here can go as low as 1/4:12. Coal tar built-up roofs can go as low as 1/8:12! These types of roofs have a number of material standards and installation requirements. Frequently the manufacturer has their own crews that install these types of roofs. It is the only way to get the warranty.
Metal Roof Panels – This roof type covers three types of metal roofs. The underlayment is per manufacturer. There are also certain corrosion resistance requirements that need to be met for the roof material.
- Lapped, nonsoldered seam. Minimum 3:12
- Lapped, nonsoldered seam with applied lap sealant. Minimum 1/2:12
- Standing seam metal roof. Minimum 1/4:12
Modified Bitumen – This roof material can be applied as low as 1/4:12. This is another roof that must be installed per the manufacturer.
Thermoset Single-ply Roofing – The minimum slope here is 1/4:12. The material standards must meet certain ASTM equirements and shall be installed per the manufacturer.
Sprayed polyurethane Foam Roofing – Another very low slope roof of 1/4:12. This roofing material must meet certain ASTM standards and shall be installed in compliance with the building code and to the manufacturer’s standards.
Liquid Applied Coatings – 1/4:12 is the minimum for this material. It must meet certain ASTM standards and shall be installed per the building code and manufacturer’s instructions.
As you can tell there are a large variety of roofing materials available. All of these have certain other requirements that may include how valleys and where the roof meets a wall are handled. There are also requirements for the roof deck. Additionally each material has certain fastening and other installation requirements which must be followed. As always we refer to the building code and the manufacturer for requirements. For example, the code may allow a 3:12 for some materials but manufacturers may refuse to warranty anything under a 4:12.
The bottom line is that there are a lot of requirements for something as simple as a single family home. It really benefits the owner to work with professionals who are familiar with, and has access to this sort of information.










