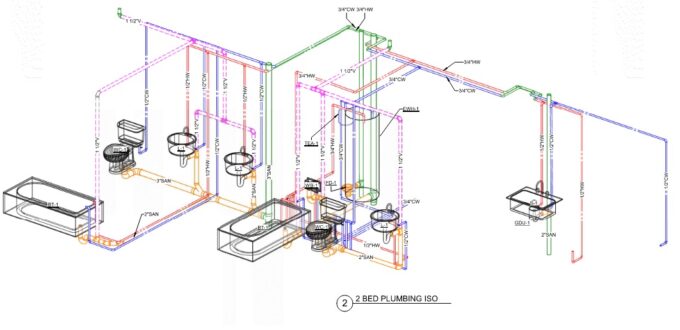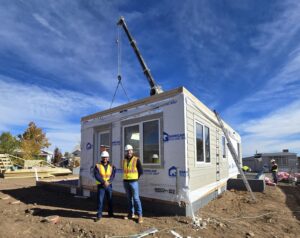Understanding Sanitary Plumbing Venting in Commercial and Multifamily Buildings
Sanitary plumbing venting is critical for safe and functional drainage in commercial and apartment buildings. While often hidden behind walls and ceilings, venting systems are just as important as drains themselves. They allow sewer gases to escape and keep traps from siphoning, ensuring health and code compliance.
Code Foundations for Venting Systems
The International Plumbing Code (IPC) and International Building Code (IBC) govern plumbing design and installation. Both codes address sanitary drainage and venting requirements.
Plumbing vents must balance air pressure within waste systems. Without proper venting, siphoning or backpressure can cause water traps to fail. This allows dangerous sewer gases into the building.
You can find the primary plumbing vent requirements in Chapter 9 of the IPC. Most jurisdictions that use the IBC also adopt the IPC or a state-modified version.
Local Jurisdictions May Vary
Even though the IPC is the base code, local authorities can modify or override plumbing requirements. For example, some cities allow more flexible venting options, while others may limit alternatives.
Always verify venting allowances and restrictions with your local building department. Doing so avoids expensive redesigns or code corrections later.
Types of Venting Allowed
The IPC allows several types of venting systems. These include:
-
Individual vents
-
Common vents
-
Wet vents
-
Circuit vents
-
Combination waste and vent systems
-
Air Admittance Valves (AAVs)
Each method comes with its own sizing rules, limitations, and approved uses.
Air Admittance Valves (AAVs)
AAVs are mechanical devices that let air into the vent system but block gases from escaping. They reduce the need for long vent pipes and roof penetrations.
Per IPC Section 918, AAVs are allowed in certain situations:
-
They must be tested and listed under ASSE 1051 or 1050 standards.
-
AAVs cannot be the only vent on the system.
-
They are not allowed for all fixtures or groupings.
-
They must remain accessible for inspection and replacement.
While convenient, AAVs are subject to local approval. Some jurisdictions prohibit them entirely in commercial buildings.
Horizontal Side Venting Through Exterior Walls
A lesser-known provision in the IPC allows venting to discharge horizontally through an exterior wall, rather than vertically through the roof.
This method is permitted under IPC Section 903.5, which states:
This option can be useful when structural or architectural features block roof access. However, local codes may further restrict this method due to aesthetics, odor concerns, or freeze risk.
To use horizontal venting:
-
The vent terminal must terminate in open air, not under a vented soffit or eave.
-
The terminal must be at least 10 feet horizontally from any opening into the building.
-
It must be at least 3 feet above grade.
Sidewall venting is most commonly used in low-rise or urban infill buildings, where roof venting is impractical.
Considerations for Commercial and Multifamily Projects
Designing vent systems in commercial or multifamily buildings requires coordination across:
-
Architectural layouts and door/window locations for side venting
-
Structural elements
-
Fire ratings and penetrations
-
Mechanical equipment locations
Venting systems must avoid conflict with HVAC, lighting, framing, and fire assemblies. Vertical vent stacks often require strategic core planning.
In larger projects, multi-fixture venting strategies like circuit or wet venting reduce the number of roof penetrations. These methods must follow strict sizing and installation rules under IPC Sections 909 and 910.
EVstudio’s Approach
At EVstudio, our integrated architecture and MEP engineering teams work together to plan efficient and code-compliant venting systems. We regularly coordinate with:
-
Local plumbing inspectors
-
Fire marshals
-
Builders and subcontractors
Our experience includes multifamily, mixed-use, education, and hospitality projects across multiple jurisdictions. We also support offsite and modular construction, where venting strategies must fit restrictive factory constraints.
We help clients evaluate options like:
-
Using AAVs in kitchens and island sinks
-
Minimizing vent stack quantity
-
Aligning vertical vent chases with unit stacking
-
Avoiding unnecessary roof penetrations
When feasible, we use sidewall venting in lieu of roof terminations, especially on small multifamily buildings and townhomes.
Conclusion
Sanitary venting in commercial and apartment buildings must follow the IPC or applicable local code. While roof terminations remain standard, AAVs and horizontal wall venting can offer flexibility. However, they require careful planning, coordination, and inspector approval.
Proper vent design ensures safety, protects air quality, and reduces maintenance. EVstudio helps clients navigate these choices while delivering high-performing, compliant buildings.
Resources
-
International Plumbing Code: https://codes.iccsafe.org/codes
-
ICC Plumbing Venting Guide: https://www.iccsafe.org
-
ASSE Standards (AAV Testing): https://www.asse-plumbing.org/
-
EVstudio Plumbing Engineering Services: https://evstudio.com/design-studios/mechanical-plumbing/
Let us help you design venting systems that meet code, avoid delays, and support efficient construction.












