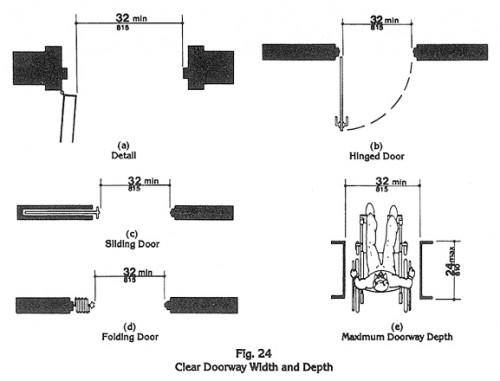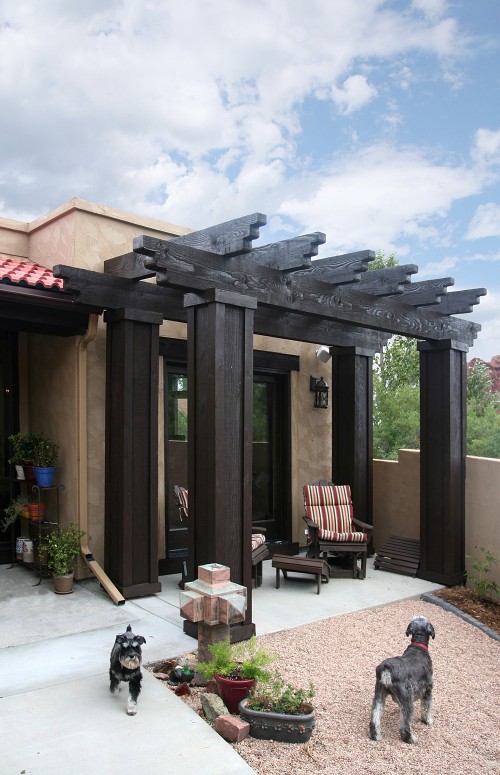
We recently visited the custom Santa Fe style house we designed in Roxborough Park that was completed this past summer. The house is 3,360 finished square feet on two levels, with a viewing deck on top of a 3-car garage. The house has an open floor plan with a main level master suite and private courtyard, and two finished bedrooms, wet bar, rec room and sewing room in the lower level.
The oversized wood viga trellis in the front courtyard is one of the focal points of the house, leading into the study.
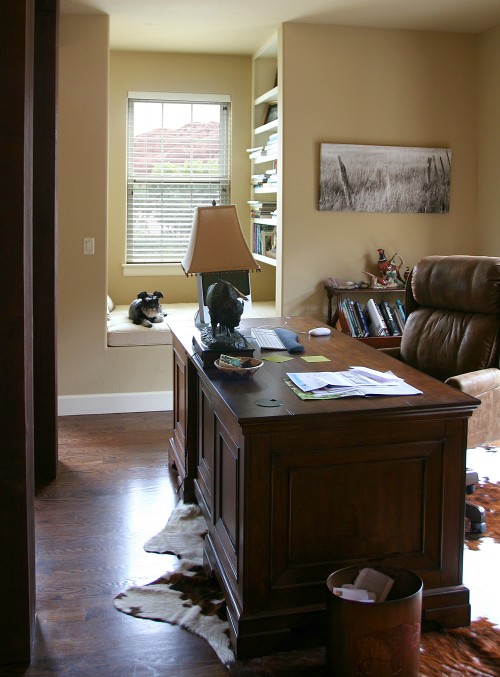
A view of the cozy window seat in the study, especially popular with the furry members of the family.
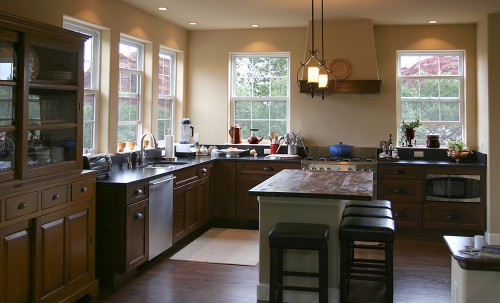
A unique decision to have windows rather than upper cabinets made for a nice and bright kitchen. We made sure to provide them with enough under counter storage.
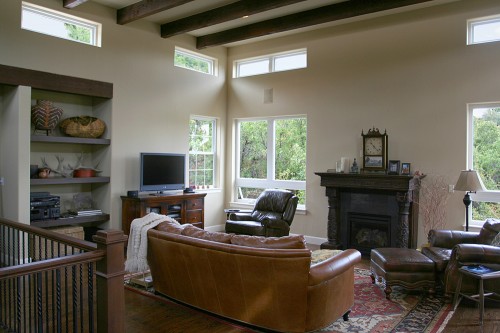
A view of the family room with the exposed vigas above. The homes builder, Steve Dow with Peak Construction, provided a unique antique mantle for the project.
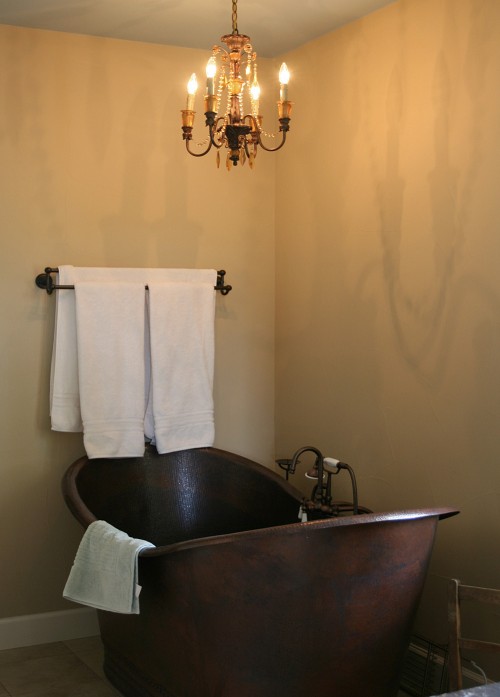
Inside the spacious master bath sits this free standing copper soaking tub. The master bath connects to a large walk-in-closet which also accesses the laundry room.
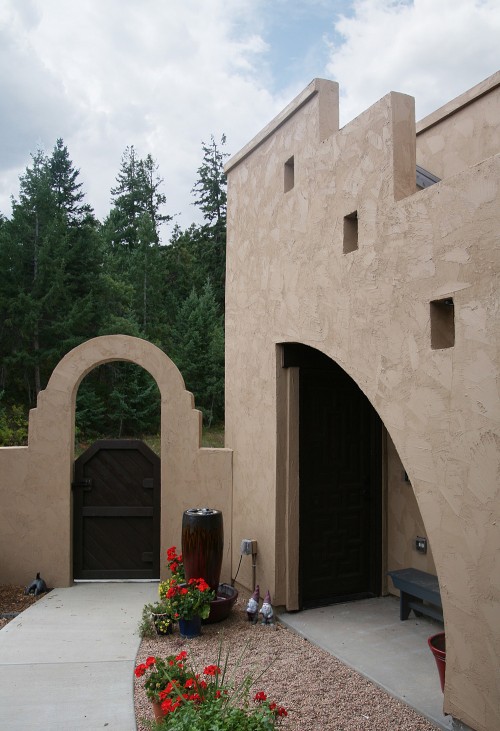
The front courtyard and entry gate with steps up to the rooftop deck above the garage.
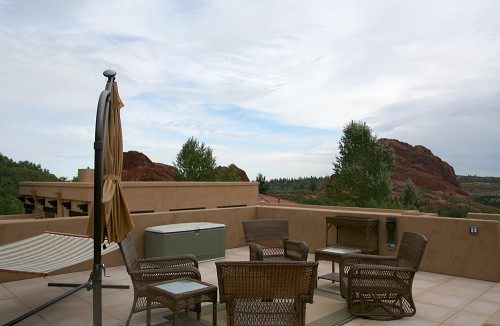
A personal favorite feature of the house, a private rooftop deck overlooking the red rock formations of Roxborough State Park.






