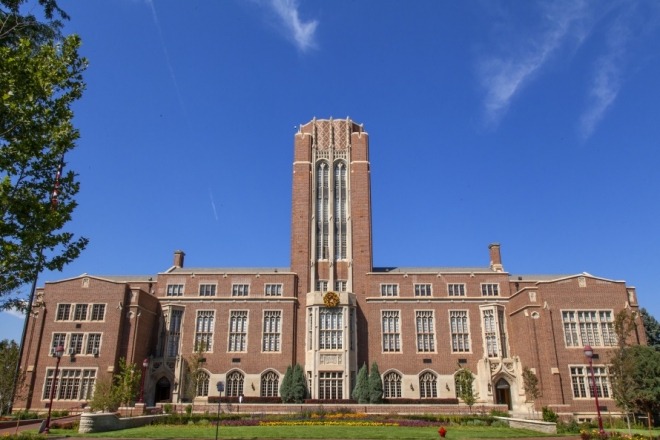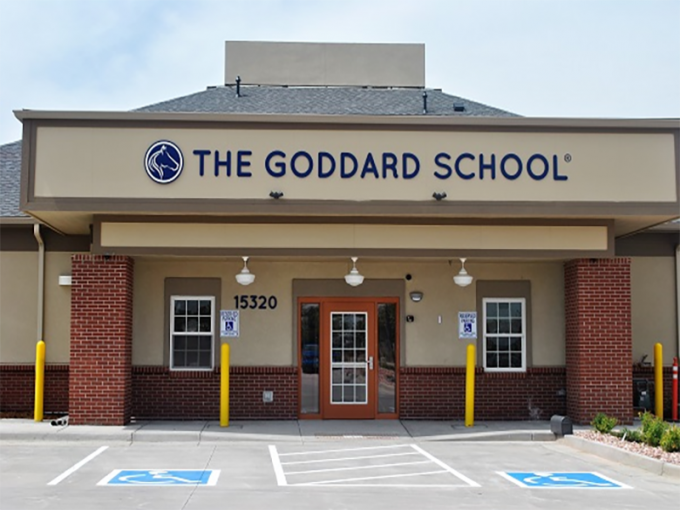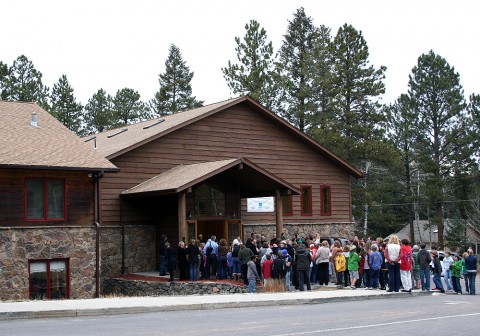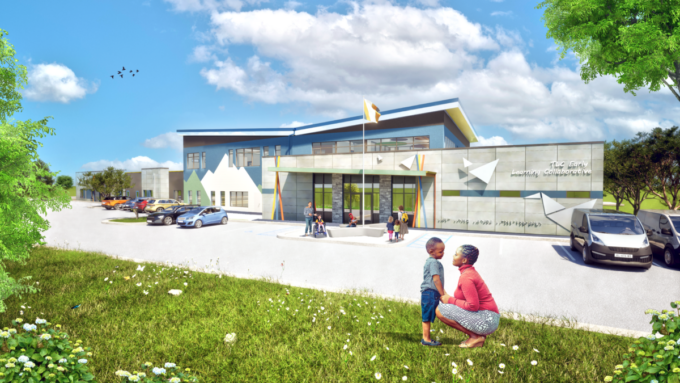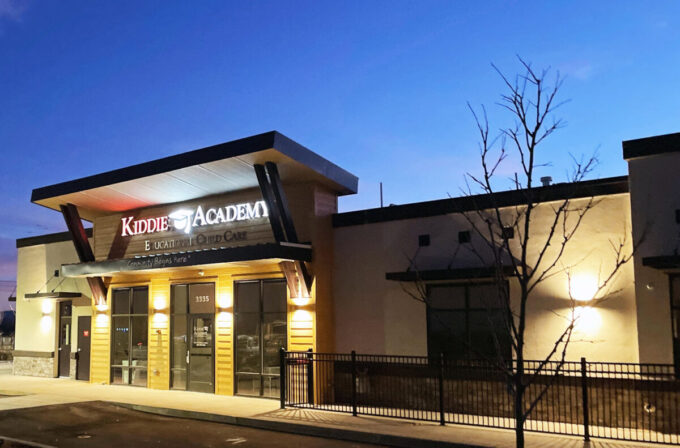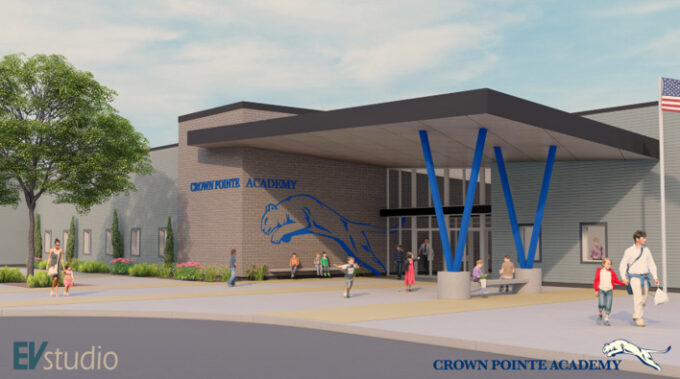University of Denver- Mary Reed Hall
EVstudio completed thoughtful renovations to Mary Reed Hall, a historic landmark on the University of Denver campus. The updates respected the building’s iconic Collegiate Gothic design while improving functionality and preserving its architectural legacy. These renovations ensure that Mary Reed Hall continues to serve as a vibrant and integral part of the university’s community. Project […]
University of Denver- Mary Reed Hall Read More »

