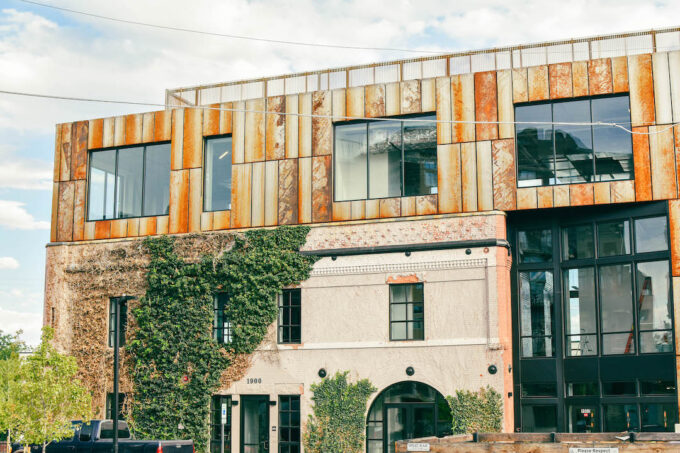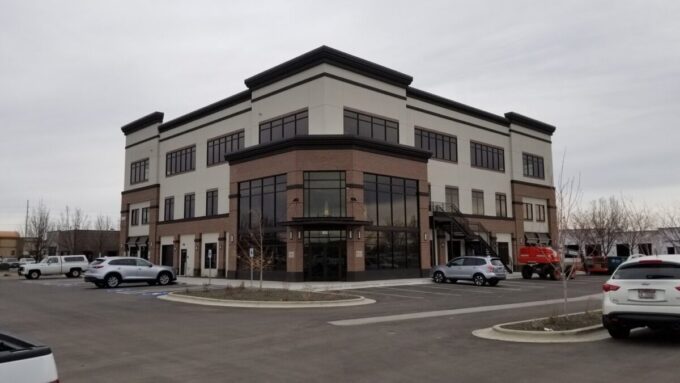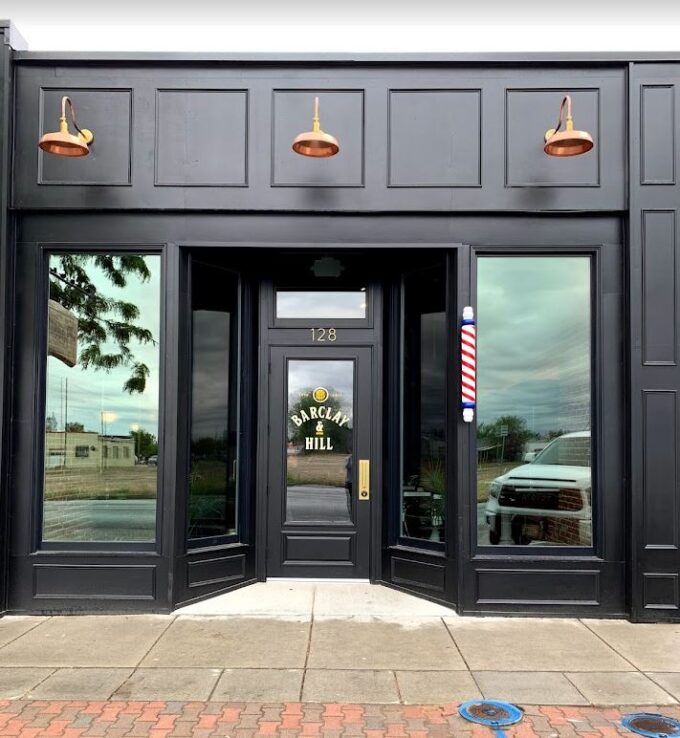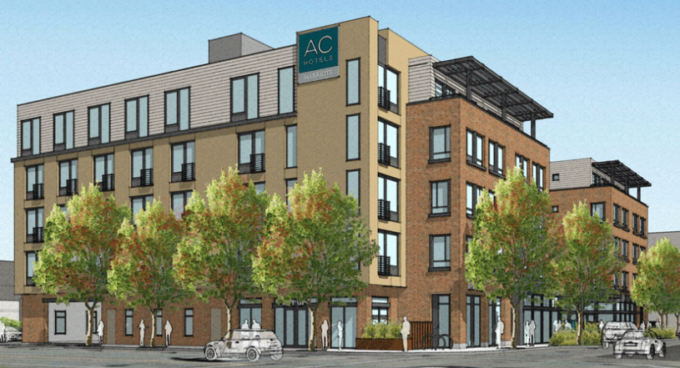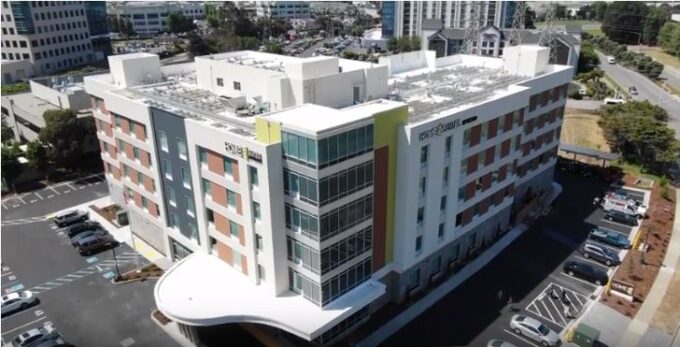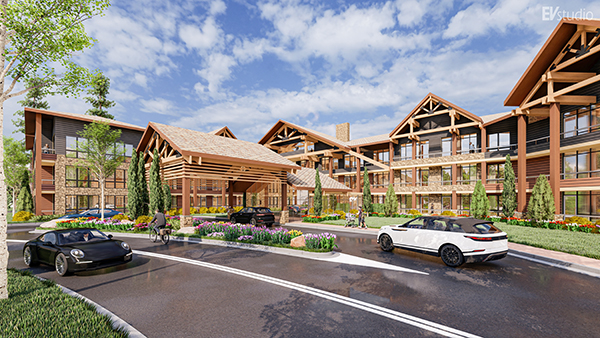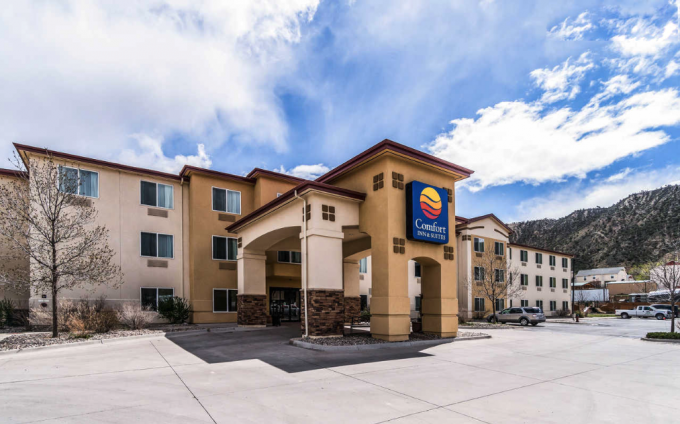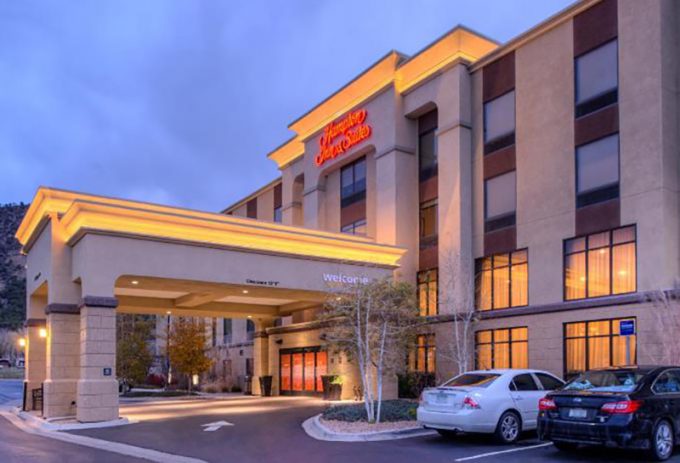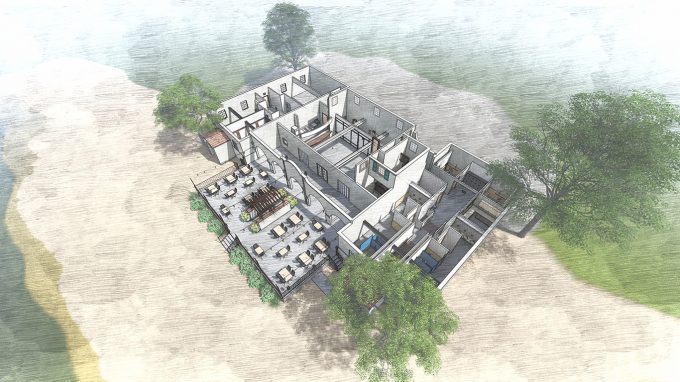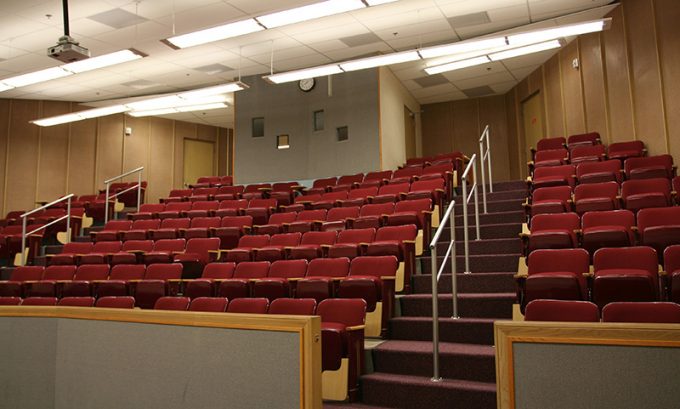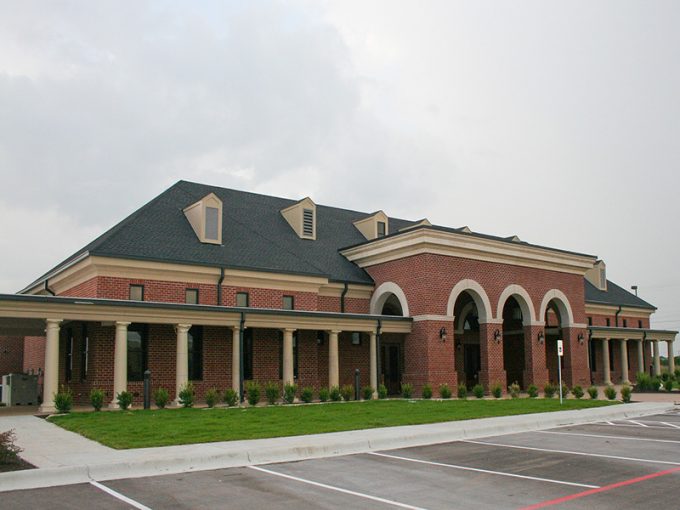Firehouse No. 5: Mixed-Use Remodel
EVstudio’s Structural and Civil Engineering teams have joined Infinity Property Collection and Meridian 105 Architecture to work on an exciting update and adaptive remodel to a historical firehouse in Denver’s LoHi neighborhood. Located in the center of LoHi, at West 32nd Avenue and Erie Street, the building was originally built in the 1890s for Hose Company No.5, which […]
Firehouse No. 5: Mixed-Use Remodel Read More »

