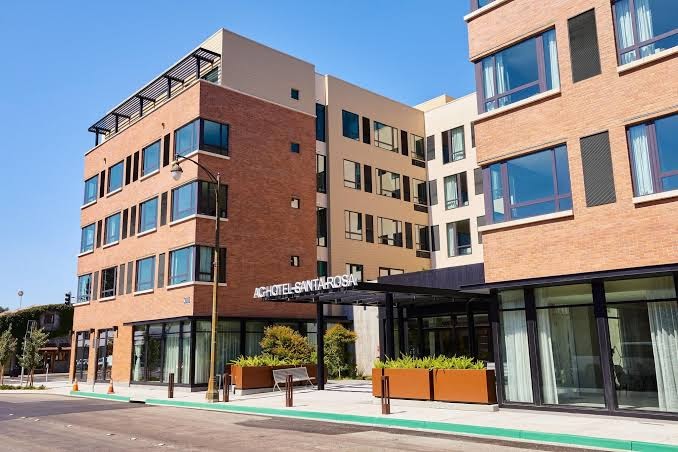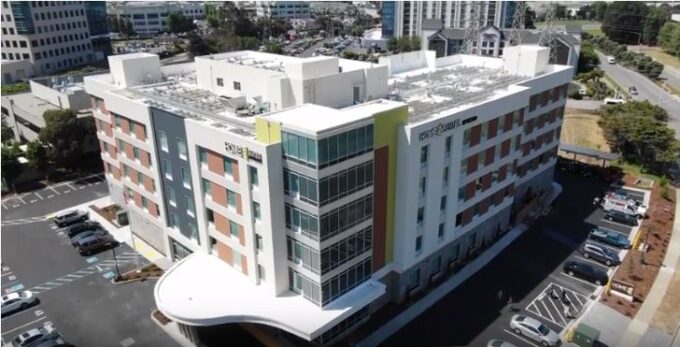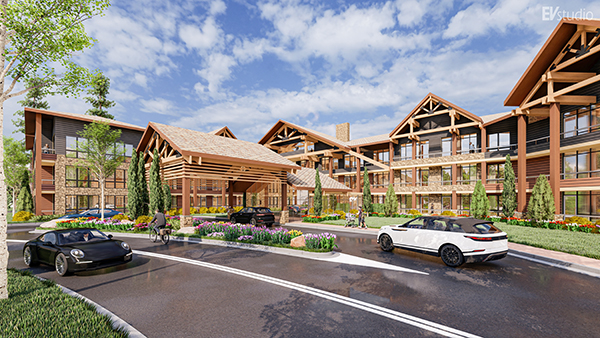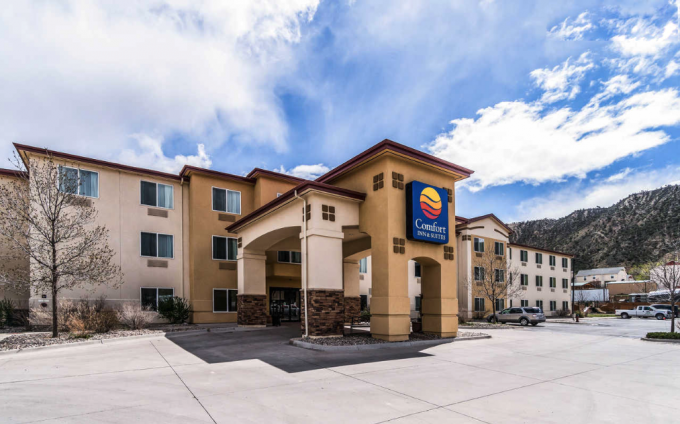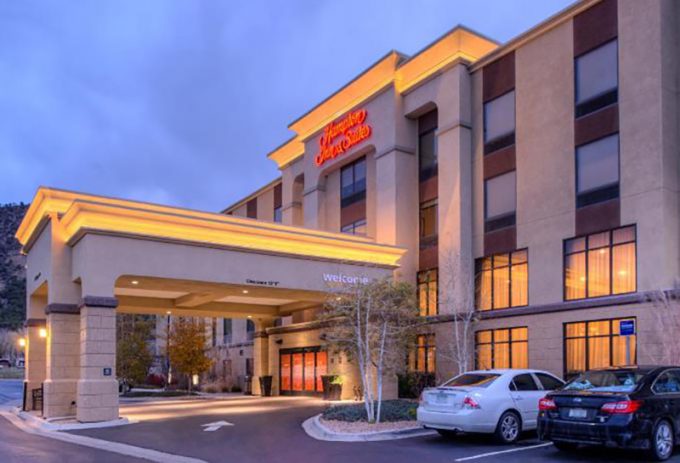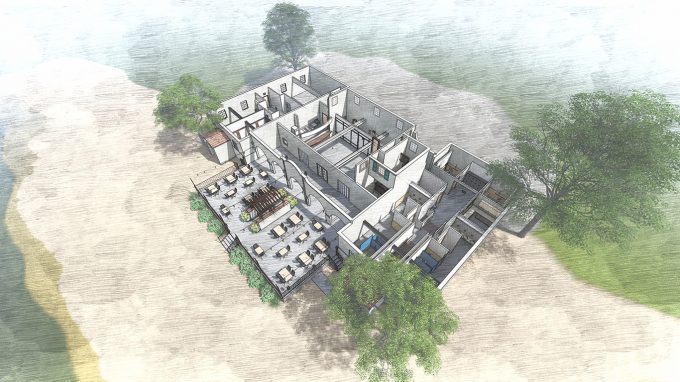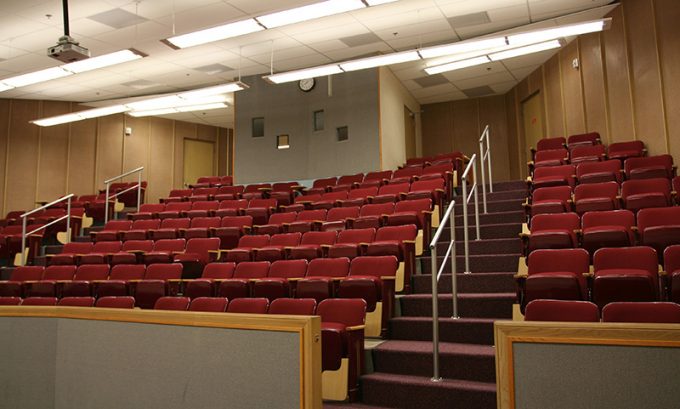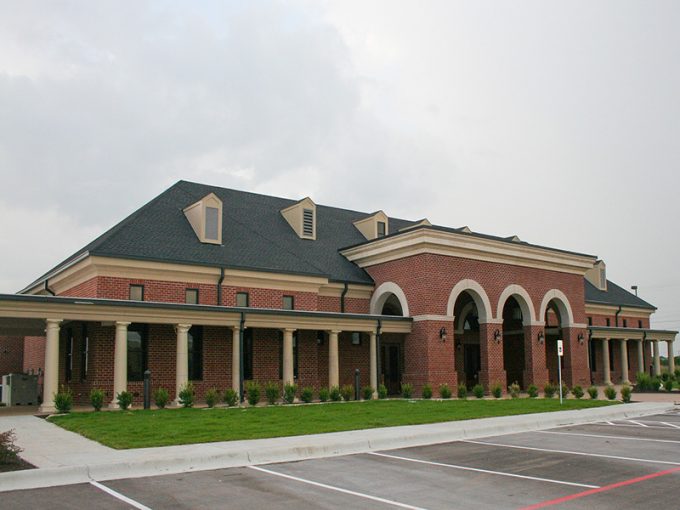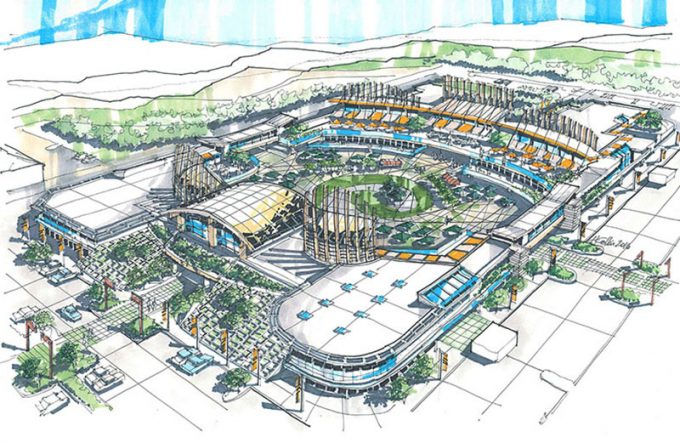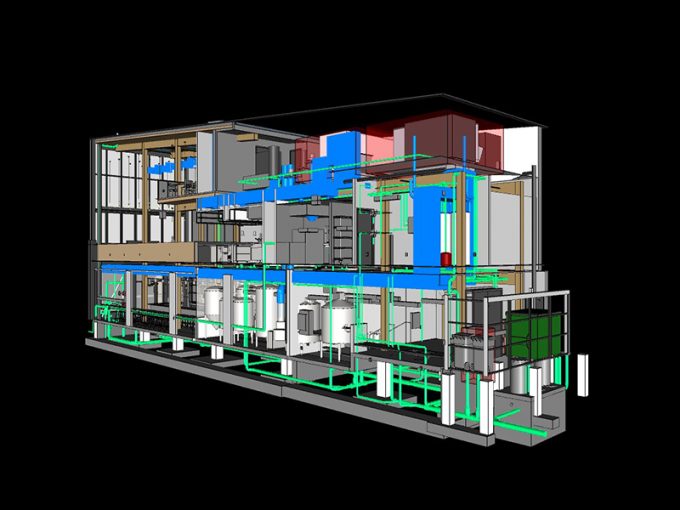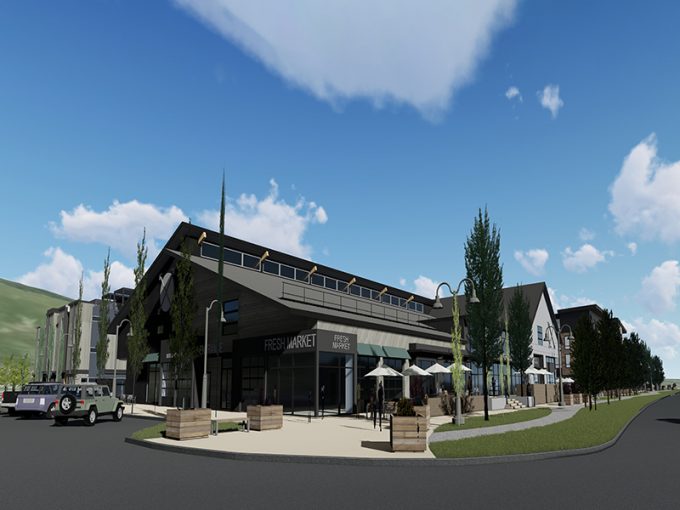AC Hotel
The modular AC Hotel in Santa Rosa California demonstrates the future of efficient, sustainable, and stylish hotel construction. This innovative hotel uses modular building technology to accelerate project timelines, maintain high-quality standards, and reduce environmental impact. Each module, prefabricated offsite, arrived fully equipped with electrical, plumbing, and finishing details. This modular approach reduced on-site construction […]

