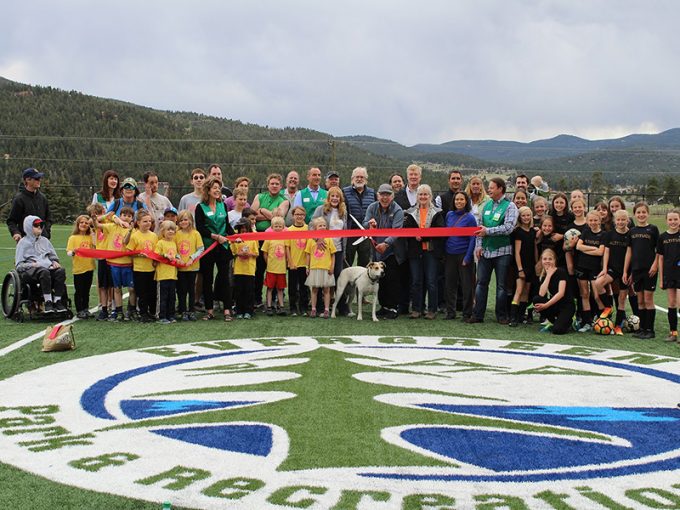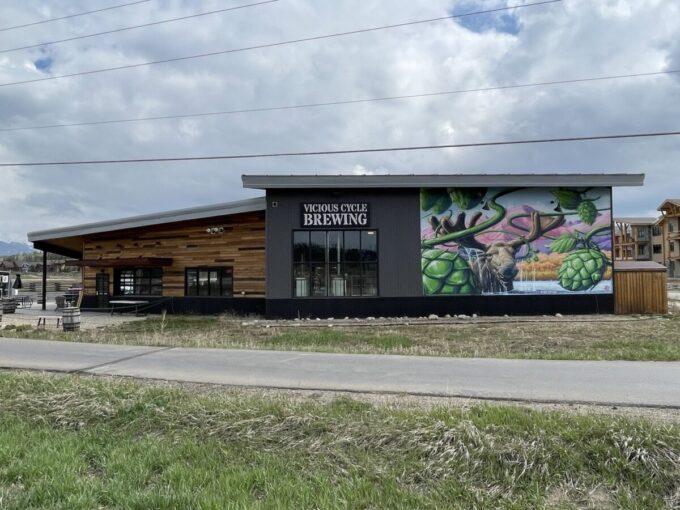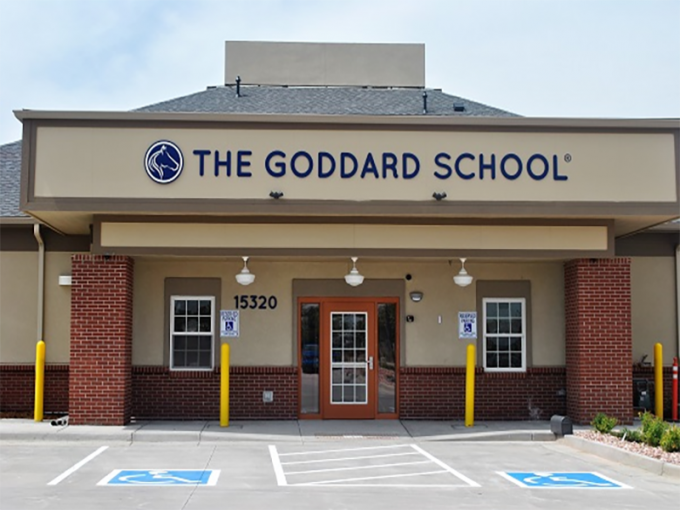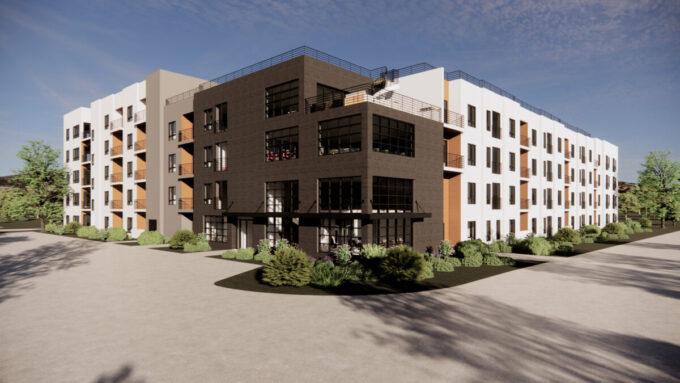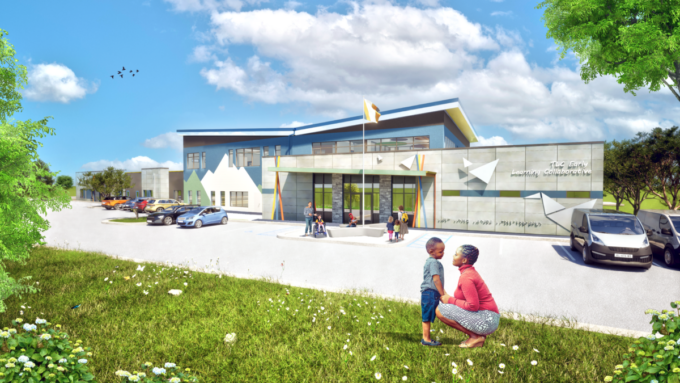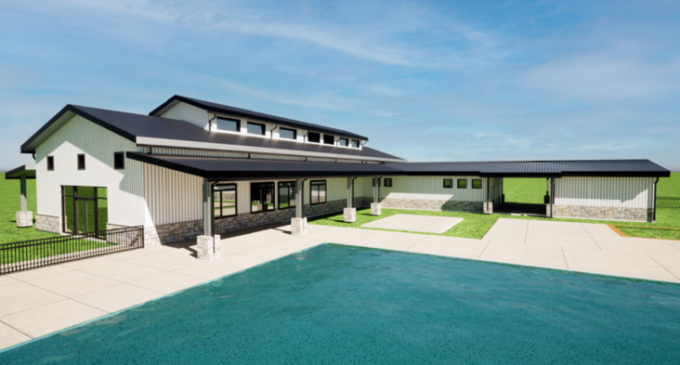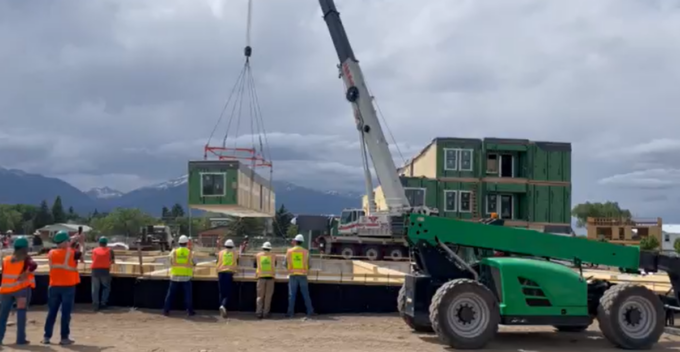Evergreen Park and Recreation District
Since 2017, EVstudio has partnered with the Evergreen Park & Recreation Department (EPRD) on nine impactful projects, including campus-style planning, structural renovations, MEP upgrades, ADA parking improvements, and access modifications. Our team’s dedication to incorporating community feedback into every design ensures projects that truly meet the needs of Evergreen residents. This ongoing collaboration highlights EVstudio’s […]
Evergreen Park and Recreation District Read More »

