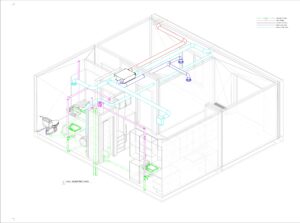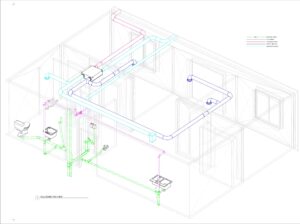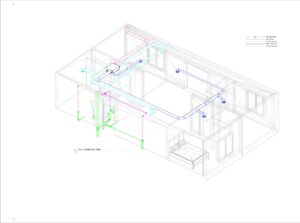Collaborative Design with MEP Modeling
At EVstudio we approach design as a fully integrated design team. We believe that Architecture is made better when engineering is considered and engineering is made better when architecture is considered. That is why we were thrilled to have a request from a modular builder in Canada to help them translate their MEP design from 2-D linework into a 3-D MEP Modeling workflow that they could interact with and walk around the shop floor with on tablets that were connected to the internet.
Optimizing Systems Through BIM Integration
For this project, we received some Architectural background models from an exterior design team, along with engineered design drawings. Our team then worked to model the systems in our BIM software to generate a 3-D model with Mechanical and Plumbing shown within the wall framing. This allowed our team to review the system for key items like duct overlaps that would not work with the low ceiling cavity provided. Additionally, the team could run the sanitary system at a slope to determine a minimal floor joist depth and determine how to combine sanitary stacks into a consolidated area to reduce on-site finish work.



This service is even more advanced when we can coordinate with structural framing and help to design framing systems that support the design of the space once completed. This can allow us to study the framing and determine where framing needs to move to support mechanical routing or electrical fixture placement in ceilings, walls and floors.
This kind of service has a lower cost to digitally design and re-design rather than physical mock-ups with wasted materials or worse, changes while being constructed and EVstudio knows the importance of keeping construction rolling once it starts. If this kind of service interests you, please reach out to us and we would be more than happy to support you with this workflow.







