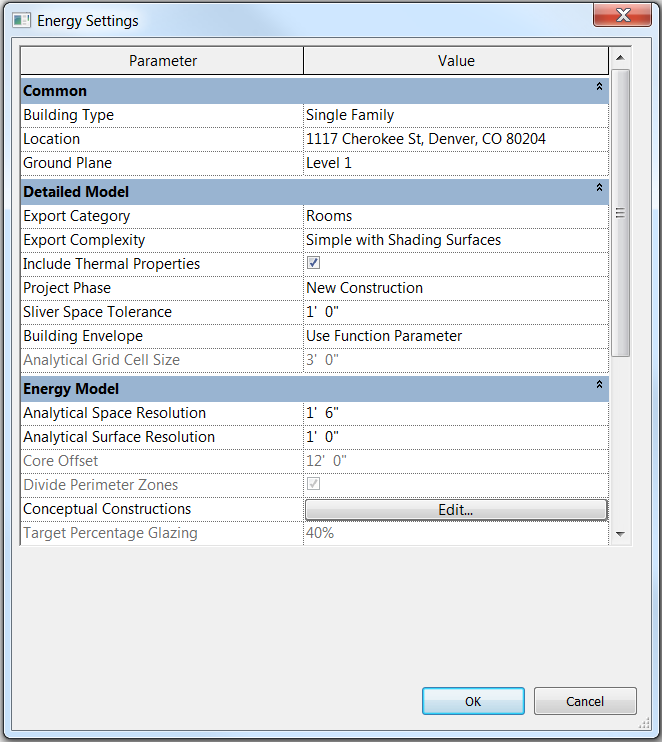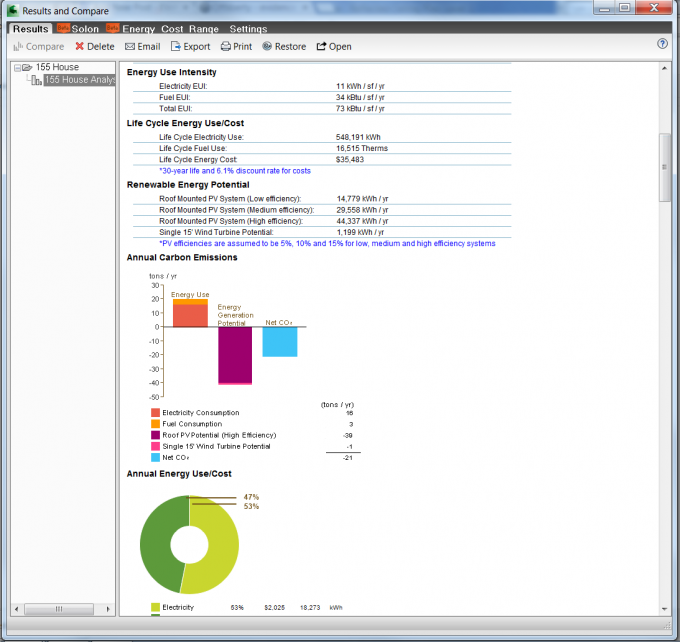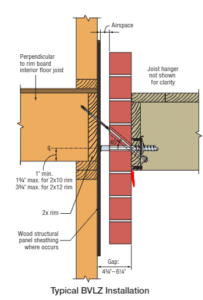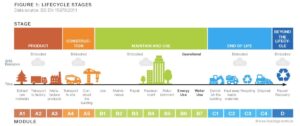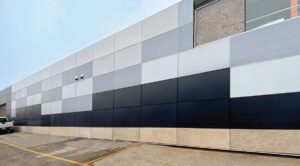Working in Revit makes it simple to find data about the building being modeled, such as its life cycle energy use or its renewable energy potential.
Instead of drawing lines to design buildings as in older CAD programs, actual walls and building elements are being drawn in Revit. Because of this, as the model is drawn, the program is noting the materials and insulation values as well as other properties of those materials. Once the model is made, Revit has the information it needs to come up with an energy model for the building. (An Autodesk account is required to use this feature because Autodesk processes the building data on its cloud servers.)
To take advantage of this data, click on Energy Settings in the Analyze tab. This brings you to a window to input additional information about the building, such as the location and building type. An accurate location is important for analysing building performance.
Once completed, click ok and Run Energy Simulation in the Analyze tab.
In a few minutes, click the Results & Compare button in the Analyze tab. This will give the information collected.


