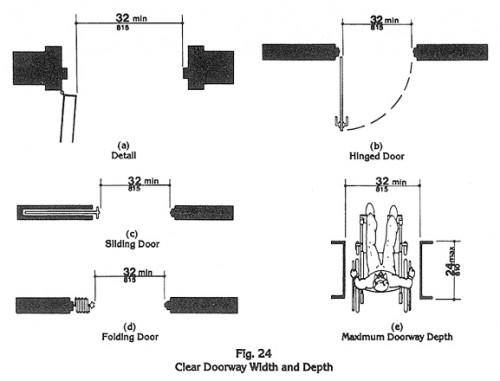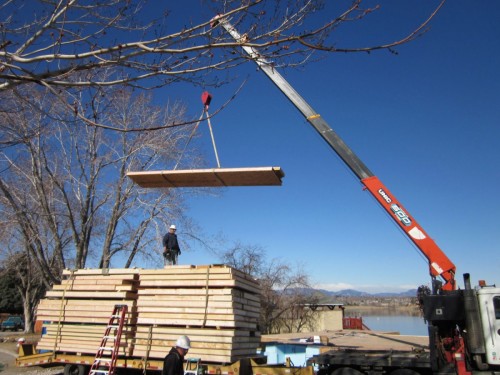
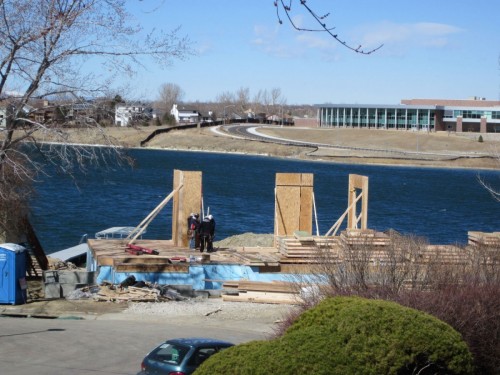
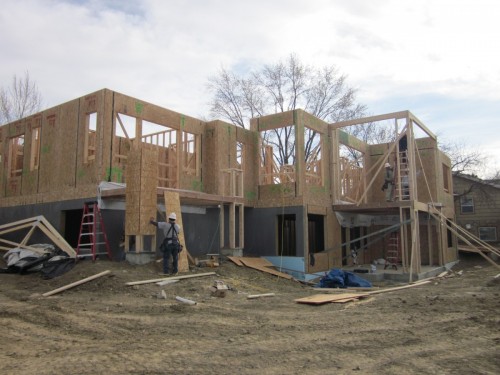
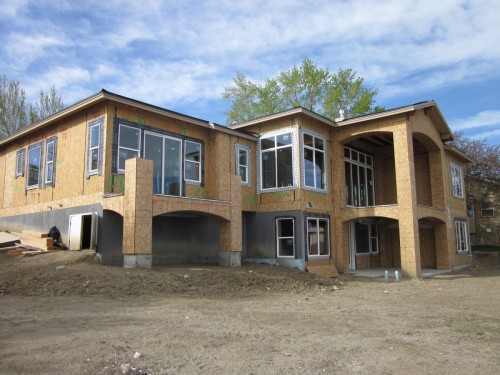
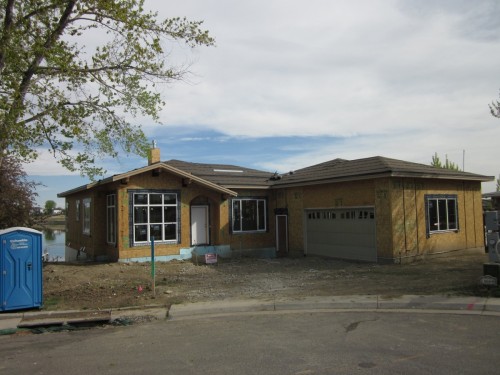
EVstudio has had the opportunity and pleasure to work with a client that desired a SIP (structurally insulated panel) house. Located in Arvada, Colorado, and on property with a lake, the home features a walkout rear basement and other than the foundation walls, all the walls are constructed of SIPs and the roof is framed with pre-engineered trusses. Although the use of SIPs in an architectural design requires some extra logistics of an unconventional construction type, some additional structural requirements not found in typical frame construction, it affords the homeowner with a superior thermal envelope and solid construction. And we are pleased to have one in our library of experience and look forward to acquiring more SIP projects. We developed a good relationship with the builder, Jeff Kissee of Lyntal Construction who has been a pleasure to work with as well. We are more than familiar with using SIPs and work closely with manufacturers to ensure a quality design.






