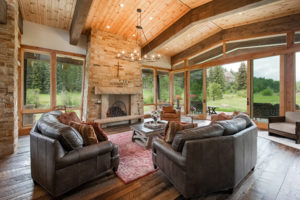One of the most common questions that an architect hears at the beginning of a project, is “what is the cost per square foot for my project type?” As architects we look back at our past projects and the data that we get from industry sources and we try to give our best educated guess. We then establish targets for the square footage based on the budget.
However, it’s not quite that simple…there are many factors and they mean that cost per square foot is really a ranged guess at best. You’ll have to trust the architect to work through them with you.
First off, there is cheap square footage and there is expensive square footage. Taking a 19′ wide room and making it a 20′ wide room may add over 5% to the room but with most materials coming in even lengths, it might only add 1-2% or so to the cost. Something like carpet generally comes in 12′ wide pieces, so you don’t even need more.
Moreover there are cheap spaces and expensive spaces. Imagine if we add 100 square feet of closet vs 100 square feet of gourmet kitchen. This also extends to basement square footage vs above ground square footage. They may both be figured into a total but the cost implications are very different.
In some cases, adding square footage in order to simplify a plan can actually reduce the cost of the project. Taking a notch out of a straight wall saves cost and adds floor. Of course this complexity may help the architecture but it illustrates the complex relationship between the two factors.
So remember that square footage is important, but it’s not that simple.








