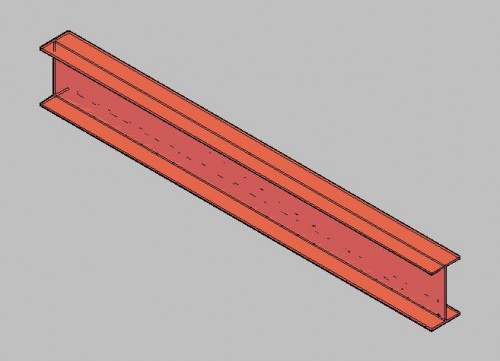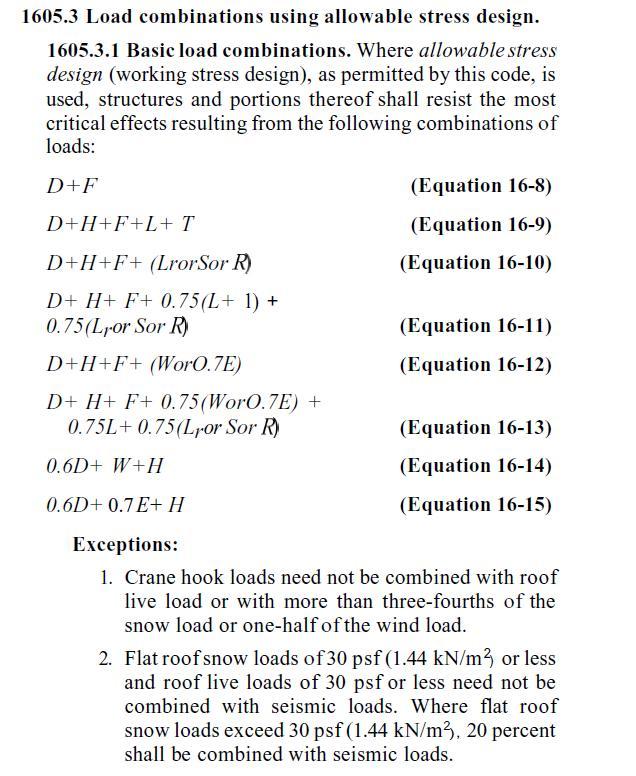I apologize if the title is misleading. The weight I am talking about is the weight of steel beams. Why am I concerned about the weight of steel beams you may ask? The answer is that steel product suppliers typically price steel beams in terms of pounds of steel. The stronger a beam is, typically the more it weighs, thus the more it costs. My goal as your structural engineer is to ensure that you are not paying too much for your construction materials. I do this by making sure I am not specifying beams that are stronger than they need to be by using the load reductions allowed by the building code.
“Load reductions? Sounds dangerous… Don’t we need to account for ALL the loads?”
My answer is yes and no. As a structural engineer I do account for all the loads, but the code makes allowances for that fact that statistically, a structural framing member will not experience all the full loading conditions at one time.
For the sake of simplicity, let’s use a typical residential home as an example. It is common practice that all interior loads focus down through the house on to one longitudinal steel beam. This steel beam may support the main floor, the upper floor and possibly the roof. For this steel beam to experience the full loading conditions at the same time you would have to be having a house party where all the guests are rubbing shoulders and covering every square foot of both floors. That would mean people standing on your kitchen table and in your bath tub and sitting on your countertops. There is a very slim chance of this happening right? But, you still have to consider that this wild blowout is also taking place during the worst snow storm you have seen in ages for your roof to also simultaneously experience its full live loading condition. It isn’t much of a stretch of the imagination to think that this situation is never likely to occur.
The building code accounts for this by specifying a set of basic design load combinations. Below is an excerpt from the 2009 International Building Code. As these equations illustrate, when you consider a variety of loads at once you can reduce a percentage of certain loads. For each framing member designed we will consider each combination equation and chose the worst case to specify in our construction documents. That way our clients’ structures can “lose weight” and we can save them money.
Live loads may be further reduced beyond the load combinations mentioned above by using the provisions of section 1607.9 of the 2009 UBC.












