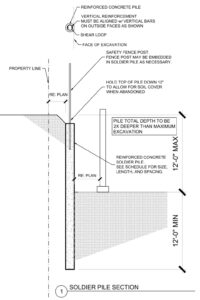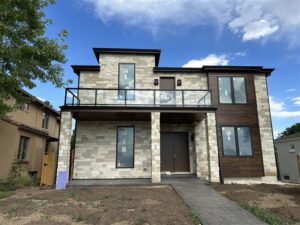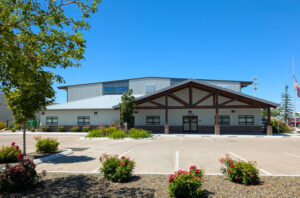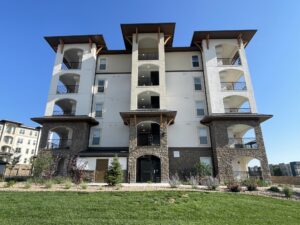Designing for Denver: EVstudio’s Structural Expertise in Residential Construction
EVstudio continues to lead the way in structural engineering and architectural design across Colorado, with a recent residential project in Denver showcasing our full-service capabilities. From house design to excavation and shoring, our team delivered a comprehensive solution that met the rigorous standards of the Denver Building Department.
A Legacy of Structural Excellence
Founded with a vision to integrate architecture and engineering under one roof, EVstudio has evolved into a multidisciplinary firm known for its precision and innovation. Our structural department has played a pivotal role in shaping residential and commercial landscapes throughout the Rocky Mountain region. Over the years, we’ve adapted to changing building codes, seismic considerations, and urban development pressures—especially in cities like Denver, where soil conditions and zoning regulations demand specialized expertise.
Meeting Denver’s Building Requirements
Denver’s building department enforces strict guidelines for excavation, shoring, and foundation systems, particularly in residential zones with challenging topography. For this project, EVstudio’s structural engineers collaborated closely with geotechnical consultants to assess soil stability and groundwater conditions. The excavation design included temporary shoring systems to protect adjacent properties and ensure worker safety during construction.
Our team developed engineered solutions that complied with the Denver Building Code, including lateral load resistance, waterproofing strategies, and slope retention. We submitted detailed structural calculations and drawings, which were approved without delay—thanks to our familiarity with local permitting processes.

Integrated House Design
Beyond excavation and shoring, EVstudio provided full structural design for the residence itself. The home features a modern layout with open spans, cantilevered decks, and energy-efficient framing systems. Our engineers worked hand-in-hand with the architectural team to ensure that every beam, column, and connection supported both the aesthetic vision and structural integrity of the home.
We used advanced modeling software to simulate load paths and optimize material usage, reducing waste and construction costs. The result is a home that not only meets code but exceeds expectations in terms of performance and sustainability.
Industry Standards and Administration
Structural engineering in residential construction is governed by national standards such as the International Building Code (IBC) and ASCE 7, along with local amendments. EVstudio’s engineers are licensed professionals who stay current with these evolving standards through continuing education and peer collaboration.
Our process begins with a thorough site analysis, followed by schematic design, detailed engineering, and permit coordination. We maintain open communication with contractors and inspectors throughout the build, ensuring that our designs are executed precisely and safely.
Why EVstudio?
Clients choose EVstudio for our holistic approach, technical expertise, and deep understanding of local regulations. Whether it’s a hillside excavation or a custom home design, we deliver solutions that are both creative and compliant.
This Denver project is a testament to our commitment to excellence in structural engineering. From the ground up—literally—we build with confidence, care, and code compliance.
Written by: Jim Houlette











