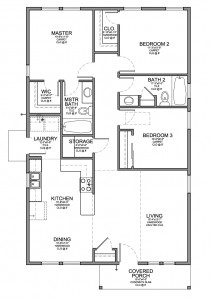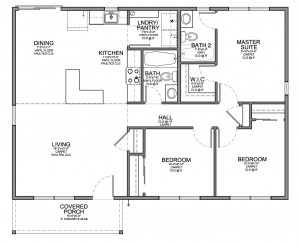
Floor Plan for a Small, Tricky Lot
One of our clients likes to build smaller, affordable homes that he can keep as rentals. With this project he
Home » Small House

One of our clients likes to build smaller, affordable homes that he can keep as rentals. With this project he

At EVstudio we design a wide variety of houses from the very small to the very large. This is an
4600 Plettner Lane
Evergreen, CO 80439
By Appointment Only
9442 North Capital of Texas Highway
Plaza One, Suite 500
Austin, TX 78759
By Appointment Only