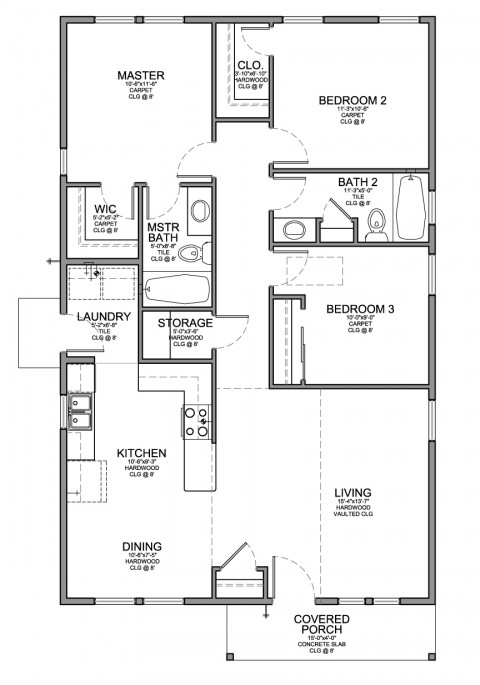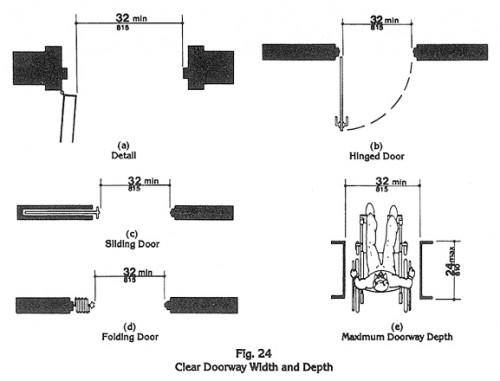 One of our clients likes to build smaller, affordable homes that he can keep as rentals. With this project he had a relatively narrow lot and we needed to create a narrower plan with the rooms stretching out from front to back.
One of our clients likes to build smaller, affordable homes that he can keep as rentals. With this project he had a relatively narrow lot and we needed to create a narrower plan with the rooms stretching out from front to back.
The finished square footage is right at 1,150 which includes three bedrooms and two bathrooms. Even in a smaller home we prefer a design that includes a master with its own bath and a small walk-in. This plan also manages to combine a back door entry with a laundry and a pantry area. We’ve also put in a partial peninsula and a separate dining area. It’s a lot to put in a small, affordable house, but it’s doable.
Have a tricky lot that needs custom residential solutions? Contact EVstudio and let us know how we can help!









4 thoughts on “Floor Plan for a Small, Tricky Lot”
Hi Ninah, that’s very dependent on where you are building and the cost per square foot.
The map is so nice, my i ask some thing if iwant to build ahouse like that i can spand how much muny
I like to work with you to begin getting my drawings from you for my projects in Africa. The first instance is to plot a 5 acre lot for 4 condo buildings –
Each building will be 3 floors, first floor will be 8 – 3br 2.5ba; LR. DR , Kitchen area and pantry. MB – with own bath and Walk in Closet..
2nd Floor the same – 8 units – 3br 2.5ba. Dr,Lr Kt Pantry and more.
3rd Level 2 br 2ba – executive style.
I like to work with you to begin getting my drawings from you for my projects in Africa. The first instance is to plot a 5 acre lot for 4 condo buildings –
Each building will be 3 floors, first floor will be 8 – 3br 2.5ba; LR. DR , Kitchen area and pantry. MB – with own bath and Walk in Closet..
2nd Floor the same – 8 units – 3br 2.5ba. Dr,Lr Kt Pantry and more.
3rd Level 2 br 2ba – executive style.
Can we do this?