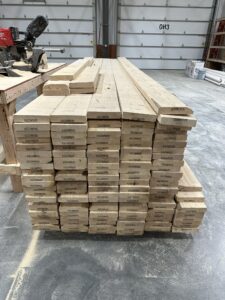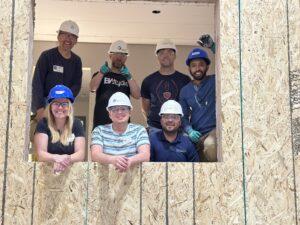One of the side benefits of working with an experienced architect is that many of moves we make on project are based not only on good design sense, but also knowledge of materials.
For instance, a typical wood framed wall is right around 8′ tall once a standard stud has a sill plate on the bottom and two top plates, you guessed it, on top. The plates are the horizontal members at the top and bottom that the studs (vertical members) are nailed to. Now this dimension is a no-brainer to most anyone. However, if a client wants a taller ceiling we will move up in 1 foot increments. The first reason is that studs come in 1 foot increments so there is no waste in materials or labor with cutting. Also gypsum board generally comes in 48″x96″ sheets which is perfect for a standard wall. It can be purchased in sheets that are 54″ wide. That adds up nicely to 9′ when placed horizontally. Of course once you go to 10′ ceilings then a 48″ piece can be easily cut in half.
Another item to think about is room sizes. Most carpets come in 12′-0″ rolls (some may be 13′-6″ or 15′-0″). Because of that we don’t tend to make rooms that are 12′-6″ if a larger room is desired we like to go in a those increments or a number that makes sense with what is available. This allows for a better seam in the carpet. In addition since roof trusses are usually placed in 2′ increments you get more power for your dollar since if we increased the room by 6″ or a foot you could very likely still need that extra roof truss. Not to mention that floor sheathing comes in 48″x96″ modules as well.
This trickles down all the way to the foundation. Re-usable foundation forms most commonly come in 2’x8′ sections and site built ones tend to follow the sizes of the materials available.
As you can see, many components are interrelated and a change in one location is often informed by materials and typical construction practices.










