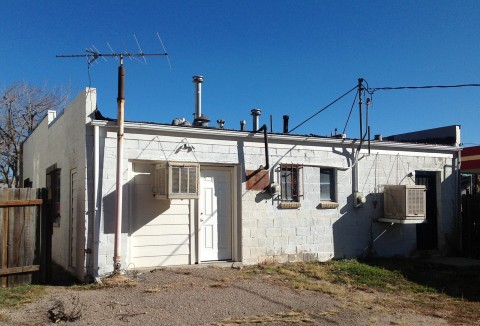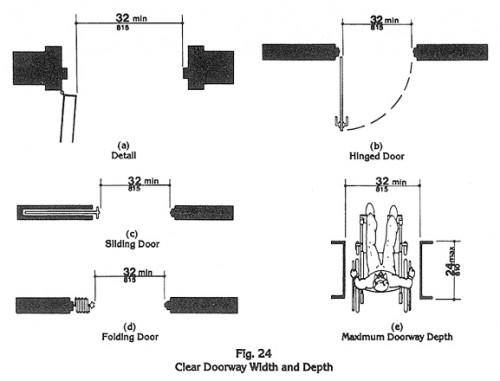We receive a lot of inquiries from building owners about doing additions. Generally they are interested in expanding out the back or along the side, but once in a while we get asked to help expand by going upward. This could be a residential pop-top or a commercial project adding a new story.
Adding onto the top of an existing building yields a number of unique challenges for the building disciplines.
In the architecture realm, you need to get people up to the new upper level so the floor plan needs to accommodate that on the existing level. Generally speaking, your existing roof will not be your new floor deck, so the roof and anything contained in the roof will have to come off, meaning a lot of relocation and patching where items are located in space above the ceiling.
In a multifamily or commercial project you will also have to look at fire ratings, building areas, sprinkler requirements and all the other items that come with additions to these project types.
Structurally, the building needs to be evaluated to see if the existing bearing walls, columns, beams and footings can support the additional load. Typically the structure will need some upgrades, the question is how much it adds. If the new story does not stack nicely it becomes complex fast.
You’ll find that a lot of your plumbing and mechanical systems are located on the roof. That means that those items have to be rerouted and relocated. Sometimes they may also need to be upgraded for the longer runs.
Finally, keep in mind that in any addition or remodel with a large investment, you’ll likely trigger a need to upgrade the rest of the building to meet codes which can be a serious investment.
In any scenario where you want to add onto a building, you’ll need the services of an architect to help you navigate the process with these challenges and others that are unique to your building.








