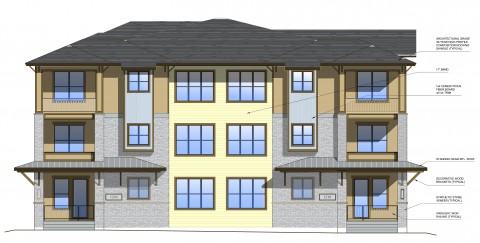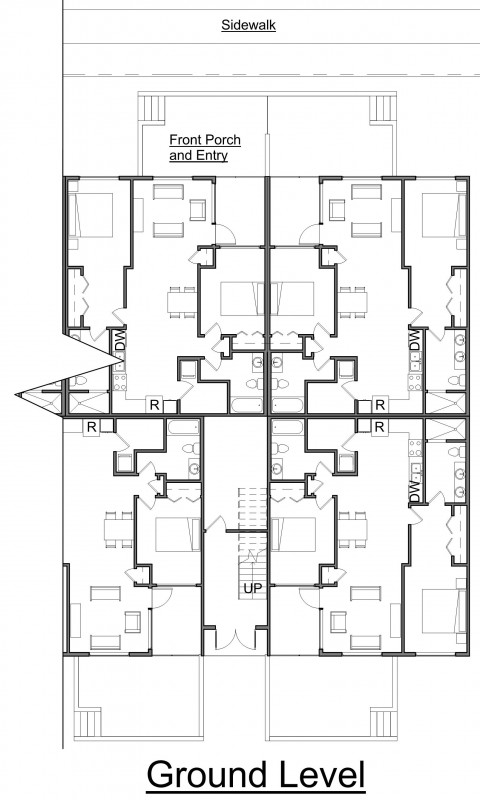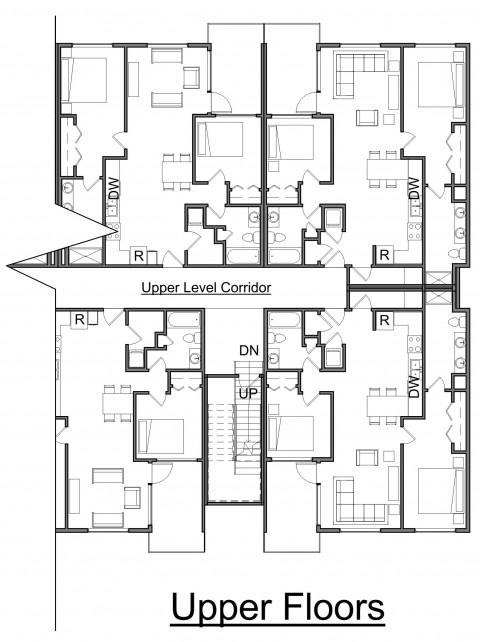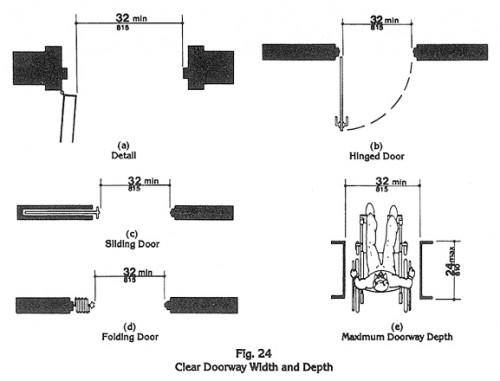Whenever a multi-family developer starts a project with us and the discussion turns towards design within the apartment industry, one thing which always comes up is cost vs. design impact. As architects, we are keenly aware of the pressures developers are under to contain costs and we understand that the product that is ultimately built is always the best effort among the contributing partners in the project.
One metric our developer clients try to maximize is rentable square feet while minimizing non-rentable square feet. An idea which addresses both of these competing factors is the concept of a City Home. A City Home is a ground floor unit which provides access in and out of the unit via the sidewalk and front porch and at the same time eliminates the central corridor on the ground floor. This is a novel way to remove the overhead of a ground floor central corridor and to give the square footage to the unit in the form of rentable square feet. The ground floor will still require a lobby and vertical circulation areas and the upper floor units will still require the central corridor, but with the City Home the first level corridor disappears and turns into rentable real estate.
Below is an example of an urban application of the City Home concept. The first figure is the floor plan for the Ground Level City Home, The second figure is the floor plan for the Upper Floors.
The Ground Level City Home claims the corridor as interior space within the City Home. The omission of the “front door” and its required clearances allows for more usable space in the kitchens, baths, and additional program. Each City Home offers a generous front porch space which, depending on the site, can extend across the front lawn to the sidewalk. On the Upper Floor, the units return to their standard depth and access is provided by a traditional corridor.
The City Home also provides the advantage of giving the ground level a reason to bring in design features that would not ordinarily be appropriate or fitting with the overall building. Covered porches, varied fenestration, material and color changes all help to break up a three or four story building into a more human scale. The City Home also brings the front porch back into play as a way to connect with the street scape, allows for outdoor interaction with one’s neighbors and helps to create a walk-up condition that many people value.
The City Home concept is not only limited to urban sites. Below is the City Home concept applied to a garden-style product. When planning commissions ask for variations in the massing of the building, more curb appeal and a better integration of the building within the larger scope of the neighborhood, the City Home can address all three demands – all while increasing rentable square feet.

In an industry where every square foot counts, the City Home concept addresses the key points which our industry demands – decreasing non-leasable space, increasing rentable area and providing the opportunity for exceptional design and a unique product.










