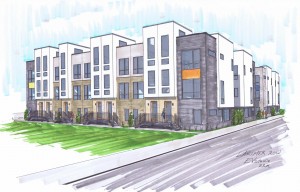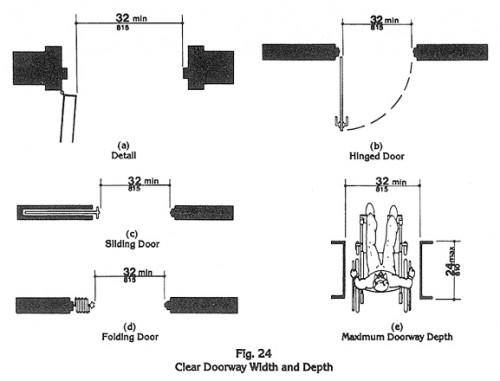If you live in Denver or have driven through it recently, you probably are more than aware that multifamily development is BOOMING in the City of Denver. I will use the word “multifamily” to define any apartment, townhome, or condo development. If the current City of Denver forecast is anything close to reality, this boom is here to stay for the next 5+ years. This boom is making profitable opportunities for not just the big developers but also many first time developers. This article is written more towards the developers (or potential developers) who want to start developing in Denver but have little or no experience in the City.
Even the most seasoned developers can find frustration in the City of Denver development process that is associated with these projects. It’s immensely important to ensure your Civil Engineer has the knowledge and experience to anticipate most of the things Denver will throw at you in the process. The Denver development process generally consists of the following steps: Conceptual Plan and Formal Site Plan. Once these are completed along with the building permit, you will be able to pick up your building permit and begin construction.
Now, that process sounds pretty simple right? Two steps! Piece of cake… Not so fast, my friend! Each of those trees has several branches that can potential hang you up. Let’s chat through the general scenario you’ll see in a City of Denver process:
Step 1: Concept Plan
City of Denver requires you to go through what they call “Concept Plan” before you can be officially allowed to submit your site plan to the City. This is the City’s way of filtering out projects that have no chance of succeeding before the owner spends unnecessary money. This process will require a relatively basic level site drawings and elevations (at a minimum). Many times the city will require more detail if you trigger one of their other requirements. For example, if your lot is over 0.5 acres disturbed (not just in size), you will also need to include a drainage plan showing preliminary detention calculations. There’s several other items that can come up which might also require a preliminary utility plan.
I always recommend to my clients that we bring in a preliminary grading, utility and drainage plan along with preliminary architectural elevations to ensure we rout out all potential issues that the City might have. You will then attend a “Concept Plan Meeting” at City of Denver’s Webb Building downtown. Denver will assign you a planner to review your project and shepherd you through the process. The “Concept Plan Meeting” will have representatives from Denver’s review agencies: Fire, Zoning, Wastewater, Survey and Planning.
These agencies will provide you with approval or denial based on the materials and design you provide to the City. These comments will range from minor clarifications to complete deal killers. If you are denied on a minor clarification, we will just update the plans and re-submit. Assuming you’ve addressed all the conceptual concerns, its time to go to formal site plan.
Step 2: Formal Site Plan
City of Denver will clear you to go to formal site plan once all conceptual level Concept Plan comments are cleared. The formal site plan process can take a couple of different directions. Based on the comments received in Concept, you will know what your formal site plan process will look like. There are 5 potential plans that you will need to get approved in this step. The first, and always, required portion is the Formal Site Plan itself. This is a construction level set of drawings that show detailed site grading, utilities, layout, drainage and elevations as well as a Survey sheet which must be prepared and stamped by a Colorado Licensed Land Surveyor (HINT: EVstudio also does surveying). On top of this always required set of plans, there are 4 others plans/processes that might accompany it: Wastewater PR Process, Stormwater PR Process, Denver Water Review, and/or Storm Water Management Plan.
- Wastewater PR Process: This will be a set of wastewater construction plans which must be approved by Denver Wastewater Department. These plans become a requirement when doing any proposed public/private sewer mains as well as any major sanitary sewer items (i.e. pump stations).
- Stormwater PR Process: This is very similar to the wastewater construction plans but this is for storm water design. This design is reviewed by Denver Wastewater as well. The deliverables on this process consist of a set of stormwater design plans as well as a drainage report. You will need to meet all the requirements of the Denver Stormwater Triage checklist. These plans become a requirement if your project contains a detention facility, storm infrastructure, or any other major stormwater infrastructure.
- SUDP Process: You can obtain a simple Sewer Use and Drainage Permit (SUDP) if you do not trigger any of the requirements of the PR processes. Technically, both PR processes result in an SUDP permit but they require much more significant City review. The simple process is generally a walk in the park compared to the two processes above.
- Denver Water Review: Generally speaking, Denver Water can’t be bothered to make comments or review your conceptual plans. It’s frustrating but the way things are currently. I generally recommend to my clients to have another sit down in the concept phase with Denver Water if there is anything proposed beyond water services on-site. Denver will require a set of plans to be reviewed if your project needs any of the following: Public Water Main Extension, Fire Hydrant Installation, or Fire sprinklers or any other major water infrastructure installation. The Denver Water review can be a lengthy process depending on what you are proposing to install, so its smart to get on this process right away if its required.
- Storm Water Management Plan (SWMP): A SWMP is required in Denver if you disturb over an acre of land in your development. Let me state that this is NOT a catch-all rule. I’ve seen sites smaller than an acre get forced into a SWMP due to being “High Risk”. These sites found asbestos while excavating and were therefore required. The SWMP deliverables are a narrative and erosion control set of plans. This will be the plan in which your contractor shall follow to ensure that no downstream properties are polluted by your development. A SWMP is sometimes called a Stormwater Pollution Prevention Plan (SWPPP) in other jurisdictions. City of Denver will review your SWMP for completeness and sometimes provide comments.
As I’m sure you can tell, there’s much more to this process than two steps that I outlined earlier in this article. One of the most important things you can do as a new developer is to find a design team who you can trust and knows the jurisdiction you are developing in. In the City of Denver, EVs is a trusted design team to dozens of both seasoned and not-so-seasoned multifamily developers who desire a smooth process through City of Denver’s labyrinth of a process.
EVStudio Civil Engineering has the knowledge and experience to help you with your future development and dream. When you are ready, give us a call!









